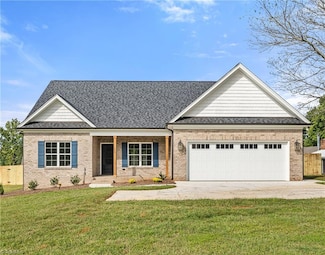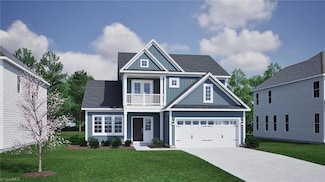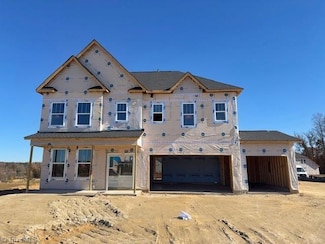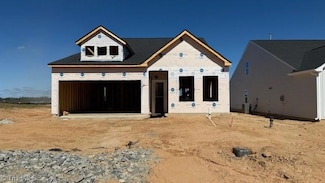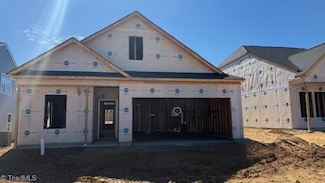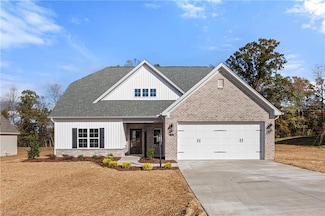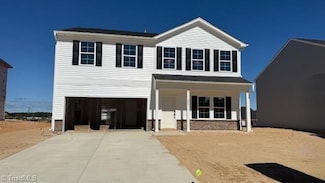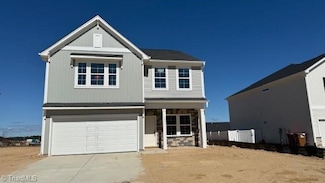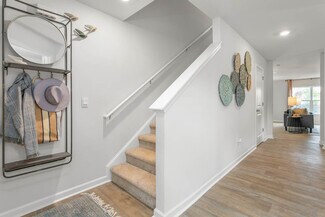$374,900 Open Sun 2PM - 5PM
- 2 Beds
- 2 Baths
- 1,726 Sq Ft
201 Creekside Terrace, Clemmons, NC 27012
MOVE IN READY | ONE LEVEL LOW MAINTENANCE LIVING | NEW CONSTRUCTION in Clemmons with low Davidson County property taxes. Easy access to shopping in both WS and Clemmons. Enjoy open concept living with spacious great room featuring a gas fireplace. The beautiful kitchen with quartz countertops flows seamlessly into the dining room - ideal for everyday living or entertaining. The primary suite
Crystal Hatcher Arden Realty Group


