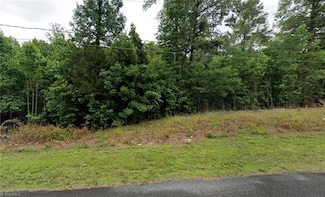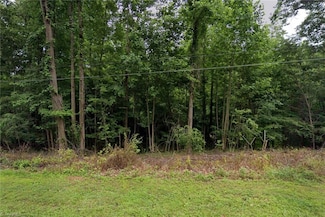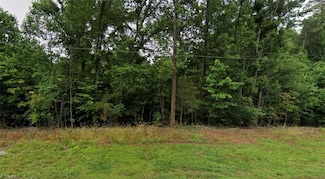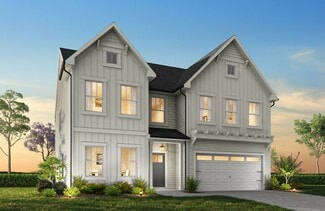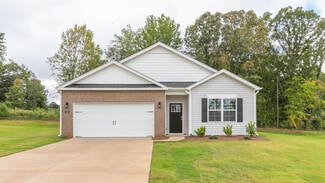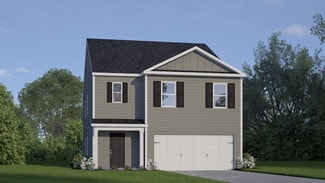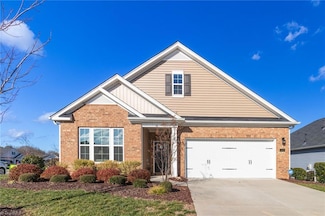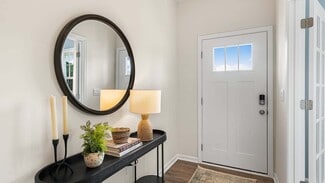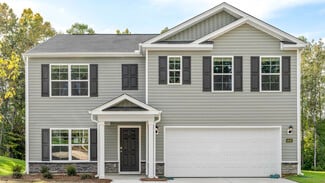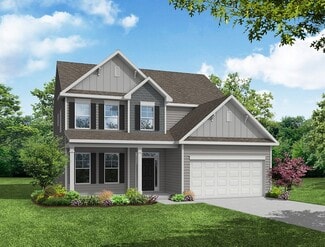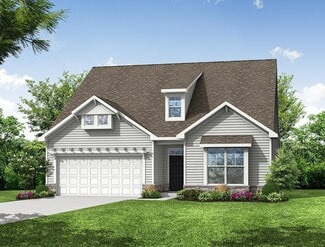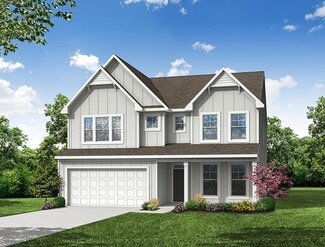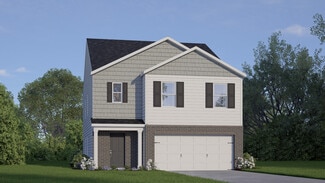$291,000
- 3 Beds
- 2 Baths
- 1,561 Sq Ft
4939 Mount Hope Dr, Winston Salem, NC 27107
Beautifully maintained single-family home in a quiet neighborhood. Features include 3 bedrooms, 2 full baths and an open concept living area. Primary bedroom has walk in closet & ensuite bathroom with double vanity in both bathrooms. Vaulted ceiling in great room/dining room area, fireplace in great room, updated kitchen, 2 car garage & new storage building. Conveniently located near shopping,

Gloria Mitchell
Wilkinson Triad Realty
(855) 514-4855




