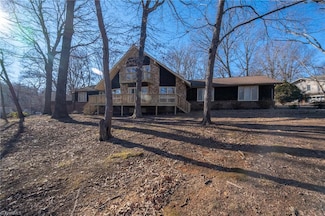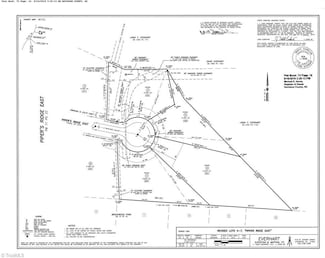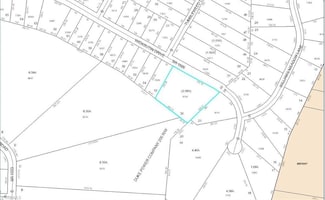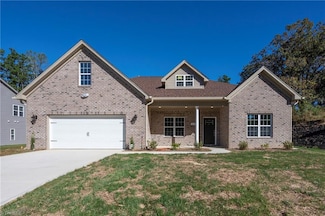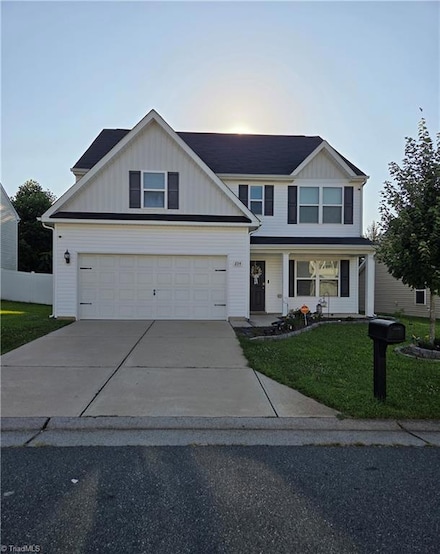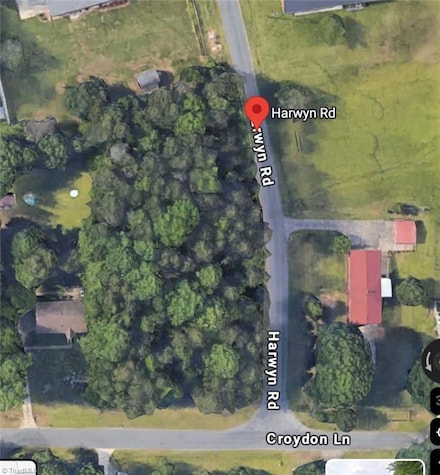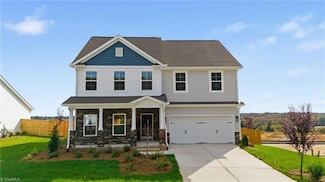$291,000 New Construction
- 3 Beds
- 2 Baths
- 1,367 Sq Ft
320 Skyview Dr, Winston-Salem, NC 27127
Beautifully designed new construction home offering 3 spacious bedrooms and 2 full baths. The open-concept layout provides seamless flow between the kitchen, dining, and living areas—perfect for everyday living and entertaining. This one-level home features no stairs, making it ideal for first-time buyers, investors, or those looking to downsize. Enjoy a detached backyard with ample space for
Jose Melendez MCA Realty Int & Building Co. LLC


