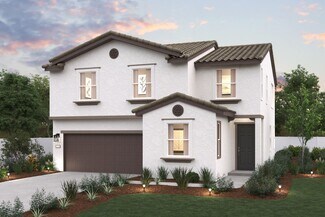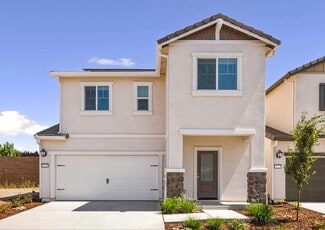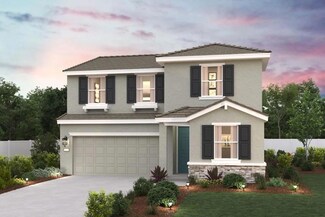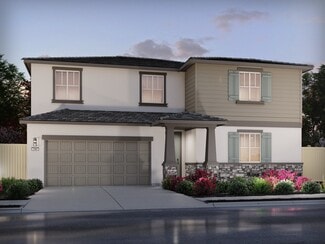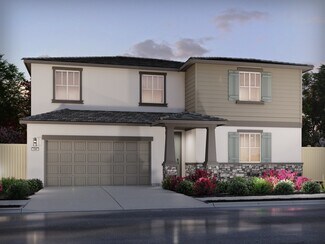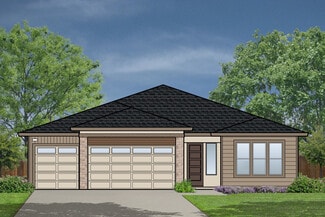$592,900 New Construction
- 4 Beds
- 2.5 Baths
- 1,802 Sq Ft
2978 Bowery Ln, Lincoln, CA 95648
The Willow is a stunning four-bedroom home now available at Velare at Twelve Bridges. Inside this home, you'll enjoy a spacious layout and a host of impressive upgrades. A full suite of energy-efficient kitchen appliances, granite countertops, luxury vinyl-plank flooring, an attached two-car garage with a Wi-Fi-enabled garage door opener and more, come completely included in this home at no
Jeanine Roach LGI Realty-California, Inc.




