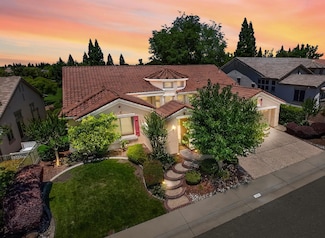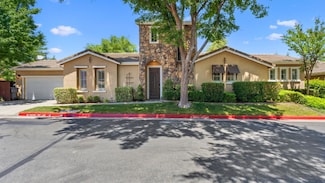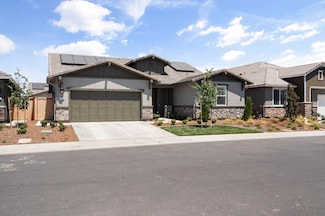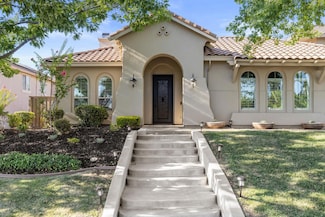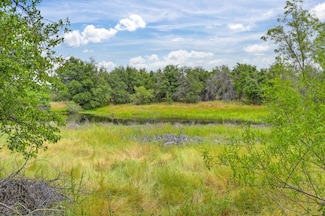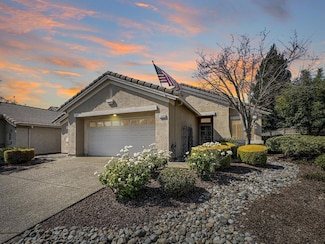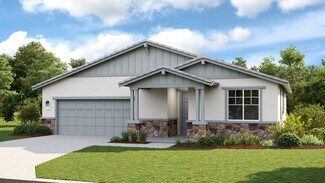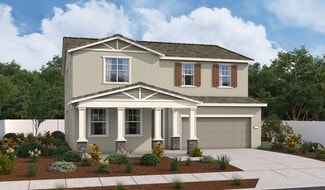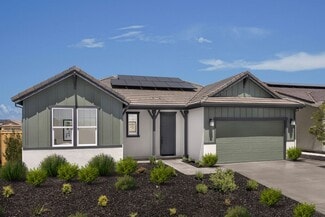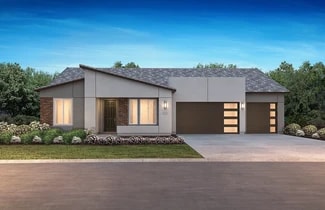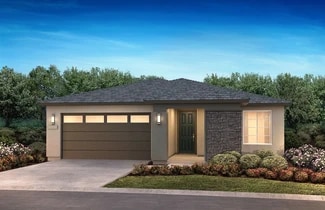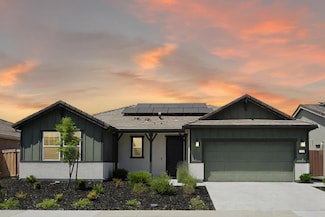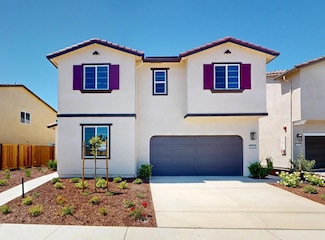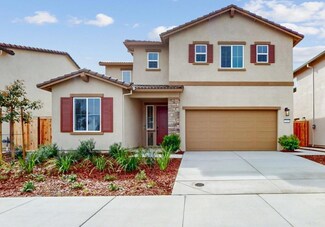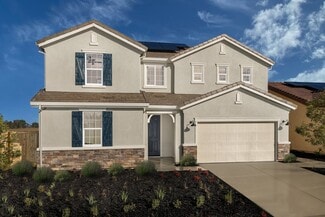$929,000 Open Sun 11AM - 3PM
- 3 Beds
- 2.5 Baths
- 2,504 Sq Ft
1310 Truchard Ln, Lincoln, CA 95648
Light and Bright Marin Floorplan with 2500 square feet and a full 3 car garage! All day enjoyment of your property with this Easterly exposure over the Lincoln Hills Golf course! Fully fenced with wrought iron fencing! Large patio cover and yard for entertaining and almost every window in the house has a beautiful view of the manicured Golf Course. Solar is older NEM and almost nothing to run!

Paula Nelson
Coldwell Banker Sun Ridge Real Estate
(279) 400-3870



