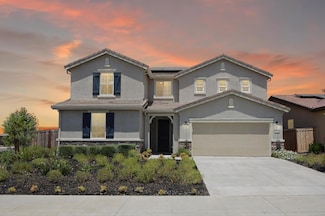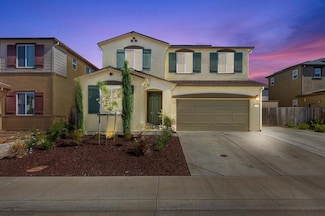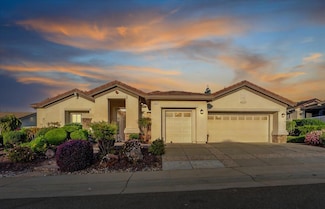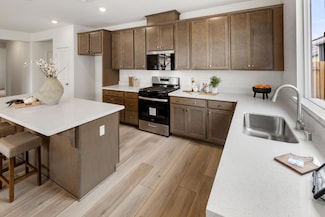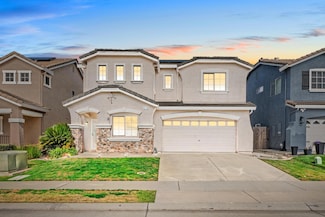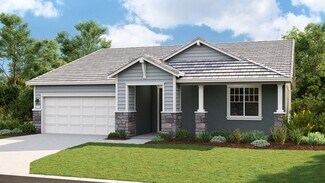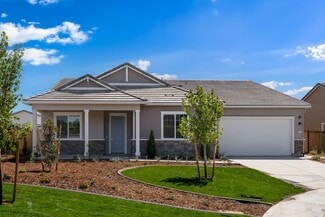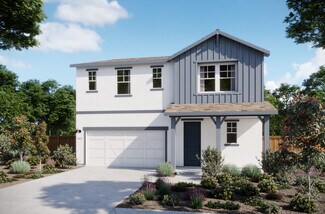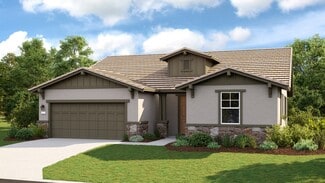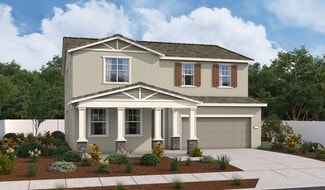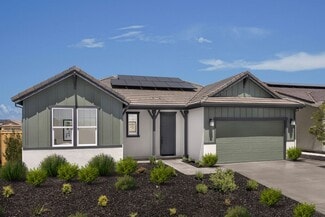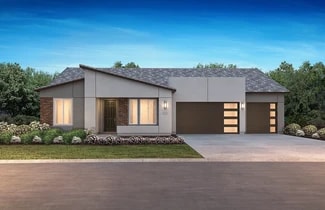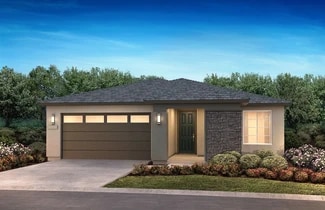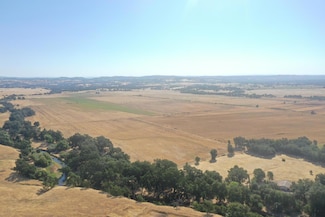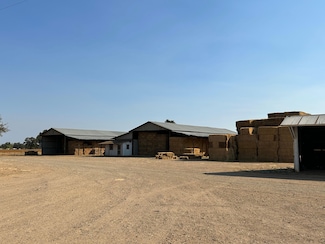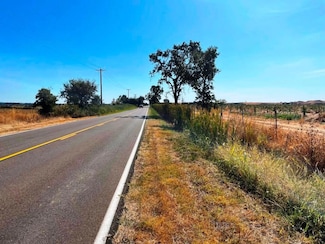$749,990
- 5 Beds
- 3 Baths
- 2,622 Sq Ft
1568 Tucker Swallow Dr, Lincoln, CA 95648
This beautiful, never occupied, KB model home featuring over $130,000 in premium upgrades and fully owned solar is move-in ready and waiting for you! Designed with a modern, open-concept layout, this residence blends contemporary luxury with everyday comfort. As you enter, rich luxury plank flooring flows effortlessly through the expansive great room and main living areas. A downstairs bedroom
Ryan Coates The Advantage Group

