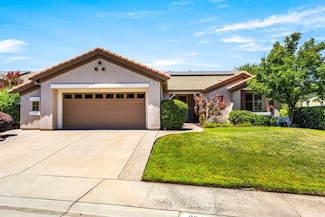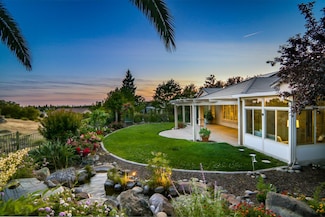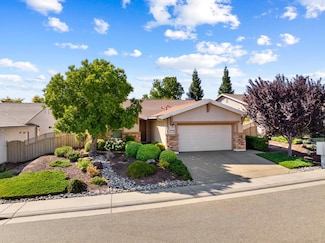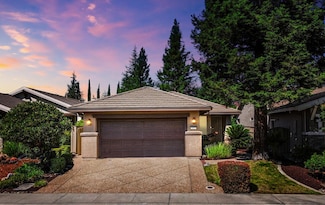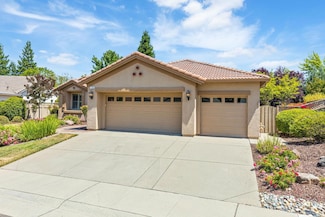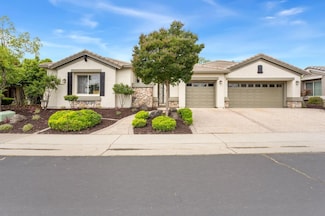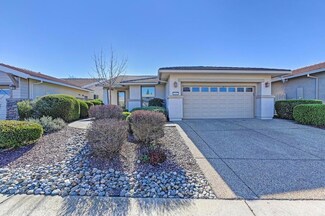$729,000
- 2 Beds
- 2 Baths
- 1,791 Sq Ft
624 Yerington Ln, Lincoln, CA 95648
Here's your opportunity to own a charming, mid-sized home perfectly situated on a desirable open space view lot. This residence truly reflects the homeowner's care & attention, evident in thoughtful upgrades like the elegant custom stacked stone fireplace with its integrated built-in surround, creating a cozy & inviting focal point. For expanded living & year-round enjoyment, they've added an
Michelle Cowles Coldwell Banker Sun Ridge Real Estate

