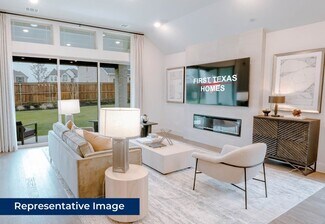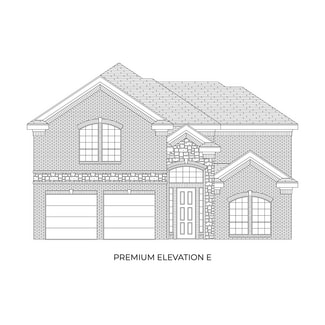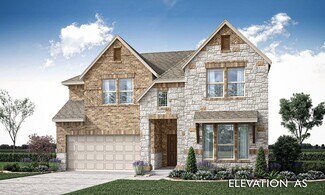Newest Homes for Sale in Little Elm, TX
-
-
$544,990 New Construction
- 3 Beds
- 2 Baths
- 2,313 Sq Ft
Carolina Plan at Union Park - Classic 60, Aubrey, TX 76227
1817 Running Creek Trail Unit 36921556, Aubrey, TX 76227Bloomfield Homes Builder -
$389,000
- 3 Beds
- 2 Baths
- 2,156 Sq Ft
9804 Bitterroot Dr, Little Elm, TX 75068
9804 Bitterroot Dr, Little Elm, TX 75068Lisa Shields WILLIAM DAVIS REALTY
-
$489,950 New Construction
- 4 Beds
- 3 Baths
- 2,122 Sq Ft
Inwood F Plan at Spiritas Ranch, Frisco, TX 75036
1405 Porter Dr Unit 36892529, Frisco, TX 75036First Texas Homes Builder -
$489,950 New Construction
- 4 Beds
- 3 Baths
- 2,182 Sq Ft
Woodford F Plan at Spiritas Ranch, Frisco, TX 75036
1405 Porter Dr Unit 36892517, Frisco, TX 75036First Texas Homes Builder -
$569,950 New Construction
- 5 Beds
- 3.5 Baths
- 3,200 Sq Ft
Cooper F Plan at Spiritas Ranch, Frisco, TX 75036
1405 Porter Dr Unit 36891312, Frisco, TX 75036First Texas Homes Builder -
$594,950 New Construction
- 4 Beds
- 3.5 Baths
- 3,325 Sq Ft
Birchwood 2FSW w/Media Plan at Spiritas Ranch, Frisco, TX 75036
1405 Porter Dr Unit 36891320, Frisco, TX 75036First Texas Homes Builder -
$654,950 New Construction
- 5 Beds
- 4 Baths
- 3,881 Sq Ft
Remington 2F (w/Media) Plan at Spiritas Ranch, Frisco, TX 75036
1405 Porter Dr Unit 36891291, Frisco, TX 75036First Texas Homes Builder -
$704,950 New Construction
- 5 Beds
- 3.5 Baths
- 4,302 Sq Ft
Brentwood 3F (w/Media) Plan at Spiritas Ranch, Frisco, TX 75036
1405 Porter Dr Unit 36891313, Frisco, TX 75036First Texas Homes Builder -
$639,950 New Construction
- 5 Beds
- 3.5 Baths
- 3,772 Sq Ft
Boston 2F (w/Media + 3 Car) Plan at Spiritas Ranch, Frisco, TX 75036
1405 Porter Dr Unit 36891305, Frisco, TX 75036First Texas Homes Builder -
$598,950 New Construction
- 5 Beds
- 3.5 Baths
- 3,505 Sq Ft
Princeton 2F-EW Plan at Spiritas Ranch, Frisco, TX 75036
1405 Porter Dr Unit 36891293, Frisco, TX 75036First Texas Homes Builder -
$654,950 New Construction
- 5 Beds
- 3.5 Baths
- 3,896 Sq Ft
Hillcrest 2F (w/Media) Plan at Spiritas Ranch, Frisco, TX 75036
1405 Porter Dr Unit 36891303, Frisco, TX 75036First Texas Homes Builder -
$629,950 New Construction
- 5 Beds
- 3.5 Baths
- 3,647 Sq Ft
Stonehaven 2F Plan at Spiritas Ranch, Frisco, TX 75036
1405 Porter Dr Unit 36891272, Frisco, TX 75036First Texas Homes Builder -
$594,950 New Construction
- 5 Beds
- 3.5 Baths
- 3,224 Sq Ft
Coventry 2F Plan at Spiritas Ranch, Frisco, TX 75036
1405 Porter Dr Unit 36891268, Frisco, TX 75036First Texas Homes Builder -
$599,990 New Construction
- 5 Beds
- 4 Baths
- 3,342 Sq Ft
2256 Valencia Dr, Little Elm, TX 75068
2256 Valencia Dr, Little Elm, TX 75068Beazer Homes Builder -
$611,990 New Construction
- 4 Beds
- 3.5 Baths
- 2,838 Sq Ft
Violet IV Plan at Union Park - Classic 60, Aubrey, TX 76227
1817 Running Creek Trail Unit 36880147, Aubrey, TX 76227Bloomfield Homes Builder -
$601,990 New Construction
- 4 Beds
- 3.5 Baths
- 2,628 Sq Ft
Violet III Plan at Union Park - Classic 60, Aubrey, TX 76227
1817 Running Creek Trail Unit 36880146, Aubrey, TX 76227Bloomfield Homes Builder -
$591,990 New Construction
- 3 Beds
- 2.5 Baths
- 2,591 Sq Ft
Violet II Plan at Union Park - Classic 60, Aubrey, TX 76227
1817 Running Creek Trail Unit 36880143, Aubrey, TX 76227Bloomfield Homes Builder -
$581,990 New Construction
- 3 Beds
- 2.5 Baths
- 2,381 Sq Ft
Violet Plan at Union Park - Classic 60, Aubrey, TX 76227
1817 Running Creek Trail Unit 36880139, Aubrey, TX 76227Bloomfield Homes Builder -
$652,990 New Construction
- 4 Beds
- 3.5 Baths
- 3,695 Sq Ft
Spring Cress II Plan at Union Park - Classic 60, Aubrey, TX 76227
1817 Running Creek Trail Unit 36880064, Aubrey, TX 76227Bloomfield Homes Builder -
$653,990 New Construction
- 5 Beds
- 3.5 Baths
- 3,557 Sq Ft
Rose III Plan at Union Park - Classic 60, Aubrey, TX 76227
1817 Running Creek Trail Unit 36879942, Aubrey, TX 76227Bloomfield Homes Builder -
$654,990 New Construction
- 3 Beds
- 3.5 Baths
- 3,478 Sq Ft
Seaberry II Plan at Union Park - Classic 60, Aubrey, TX 76227
1817 Running Creek Trail Unit 36879953, Aubrey, TX 76227Bloomfield Homes Builder -
$644,990 New Construction
- 4 Beds
- 3.5 Baths
- 3,518 Sq Ft
Spring Cress Plan at Union Park - Classic 60, Aubrey, TX 76227
1817 Running Creek Trail Unit 36880042, Aubrey, TX 76227Bloomfield Homes Builder -
$654,990 New Construction
- 4 Beds
- 3.5 Baths
- 3,478 Sq Ft
Seaberry Plan at Union Park - Classic 60, Aubrey, TX 76227
1817 Running Creek Trail Unit 36879951, Aubrey, TX 76227Bloomfield Homes Builder -
$646,990 New Construction
- 4 Beds
- 3.5 Baths
- 3,557 Sq Ft
Rose II Plan at Union Park - Classic 60, Aubrey, TX 76227
1817 Running Creek Trail Unit 36879939, Aubrey, TX 76227Bloomfield Homes Builder -
$554,990 New Construction
- 3 Beds
- 2.5 Baths
- 2,250 Sq Ft
Rockcress Plan at Union Park - Classic 60, Aubrey, TX 76227
1817 Running Creek Trail Unit 36879937, Aubrey, TX 76227Bloomfield Homes Builder -
$644,990 New Construction
- 5 Beds
- 3.5 Baths
- 3,754 Sq Ft
Magnolia III Plan at Union Park - Classic 60, Aubrey, TX 76227
1817 Running Creek Trail Unit 36879935, Aubrey, TX 76227Bloomfield Homes Builder -
$619,990 New Construction
- 4 Beds
- 2.5 Baths
- 3,430 Sq Ft
Magnolia II Plan at Union Park - Classic 60, Aubrey, TX 76227
1817 Running Creek Trail Unit 36879931, Aubrey, TX 76227Bloomfield Homes Builder -
$604,990 New Construction
- 4 Beds
- 2.5 Baths
- 3,187 Sq Ft
Magnolia Plan at Union Park - Classic 60, Aubrey, TX 76227
1817 Running Creek Trail Unit 36879930, Aubrey, TX 76227Bloomfield Homes Builder -
$546,990 New Construction
- 3 Beds
- 2 Baths
- 2,098 Sq Ft
Jasmine Plan at Union Park - Classic 60, Aubrey, TX 76227
1817 Running Creek Trail Unit 36879926, Aubrey, TX 76227Bloomfield Homes Builder -
$544,990 New Construction
- 4 Beds
- 2 Baths
- 2,235 Sq Ft
Hawthorne Plan at Union Park - Classic 60, Aubrey, TX 76227
1817 Running Creek Trail Unit 36879923, Aubrey, TX 76227Bloomfield Homes Builder -
$566,990 New Construction
- 4 Beds
- 3 Baths
- 2,333 Sq Ft
Dogwood III Plan at Union Park - Classic 60, Aubrey, TX 76227
1817 Running Creek Trail Unit 36879921, Aubrey, TX 76227Bloomfield Homes Builder -
$526,990 New Construction
- 3 Beds
- 2 Baths
- 1,840 Sq Ft
Dogwood Plan at Union Park - Classic 60, Aubrey, TX 76227
1817 Running Creek Trail Unit 36879919, Aubrey, TX 76227Bloomfield Homes Builder -
$599,990 New Construction
- 4 Beds
- 2.5 Baths
- 3,026 Sq Ft
Dewberry II Plan at Union Park - Classic 60, Aubrey, TX 76227
1817 Running Creek Trail Unit 36879756, Aubrey, TX 76227Bloomfield Homes Builder -
$586,990 New Construction
- 4 Beds
- 2.5 Baths
- 2,820 Sq Ft
Dewberry Plan at Union Park - Classic 60, Aubrey, TX 76227
1817 Running Creek Trail Unit 36879692, Aubrey, TX 76227Bloomfield Homes Builder -
$572,990 New Construction
- 4 Beds
- 3 Baths
- 2,454 Sq Ft
Cypress II Plan at Union Park - Classic 60, Aubrey, TX 76227
1817 Running Creek Trail Unit 36879674, Aubrey, TX 76227Bloomfield Homes Builder -
$531,990 New Construction
- 4 Beds
- 2 Baths
- 2,038 Sq Ft
Cypress Plan at Union Park - Classic 60, Aubrey, TX 76227
1817 Running Creek Trail Unit 36879670, Aubrey, TX 76227Bloomfield Homes Builder -
$614,990 New Construction
- 4 Beds
- 3 Baths
- 3,280 Sq Ft
Carolina IV Plan at Union Park - Classic 60, Aubrey, TX 76227
1817 Running Creek Trail Unit 36879667, Aubrey, TX 76227Bloomfield Homes Builder -
$599,990 New Construction
- 4 Beds
- 3 Baths
- 3,067 Sq Ft
Carolina III Plan at Union Park - Classic 60, Aubrey, TX 76227
1817 Running Creek Trail Unit 36879663, Aubrey, TX 76227Bloomfield Homes Builder -
$584,990 New Construction
- 3 Beds
- 3 Baths
- 2,771 Sq Ft
Carolina II Plan at Union Park - Classic 60, Aubrey, TX 76227
1817 Running Creek Trail Unit 36879661, Aubrey, TX 76227Bloomfield Homes Builder
Showing Results 521 - 560, Page 14 of 18
Little Elm Types of Homes for Sale
Little Elm Homes by Price
Little Elm Real Estate Listings
More About Living in Little Elm
Popular Searches in Little Elm
Homes in Nearby Neighborhoods
Homes in Nearby Cities
- Paloma Creek South Homes for Sale
- Oak Point Homes for Sale
- Lakewood Village Homes for Sale
- Paloma Creek Homes for Sale
- Aubrey Homes for Sale
- Savannah Homes for Sale
- Hackberry Homes for Sale
- Frisco Homes for Sale
- Denton Homes for Sale
- Krugerville Homes for Sale
- Providence Village Homes for Sale
- Cross Roads Homes for Sale
- Prosper Homes for Sale
- Plano Homes for Sale
- Dallas Homes for Sale
- The Colony Homes for Sale
- Celina Homes for Sale
- Lewisville Homes for Sale
- Southlake Homes for Sale











































