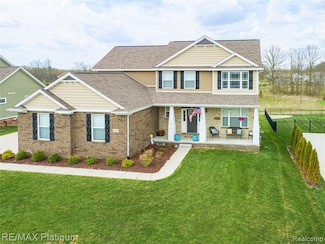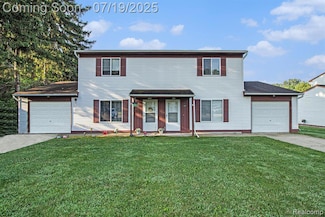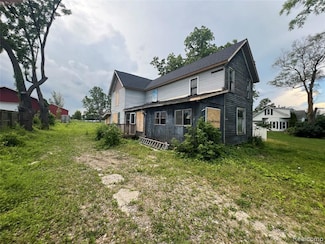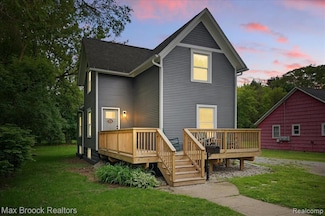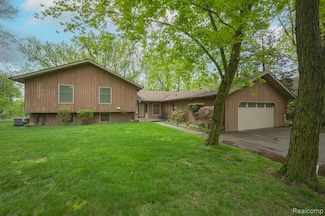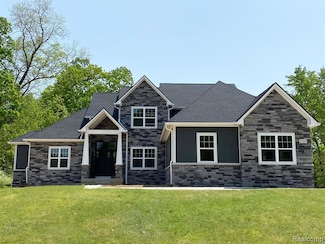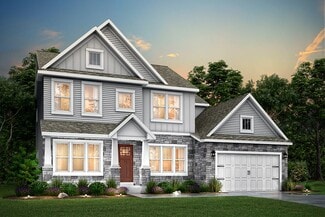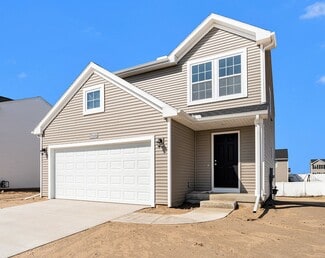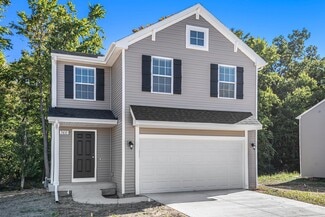$599,999
- 5 Beds
- 3.5 Baths
- 2,696 Sq Ft
2237 Walnut View Dr, Howell, MI 48855
Welcome to the highly sought-after Walnut Ridge Estates, this home offers comfort, functionality, and style! This stunning 5-bedroom, 3.5-bath home with over 3,600 sq ft of finished living space, including a beautifully finished daylight basement. Step into the open-concept kitchen featuring a 6-foot center island, granite countertops, soft-close cabinetry, and warm, modern finishes. The

Christine Champlin
RE/MAX Platinum-Fenton
(517) 760-5406

