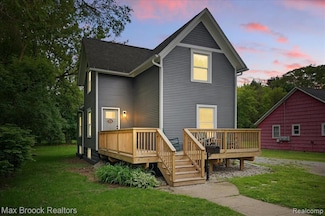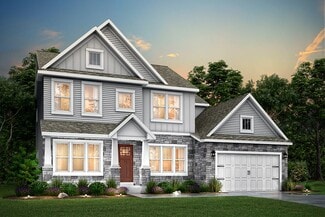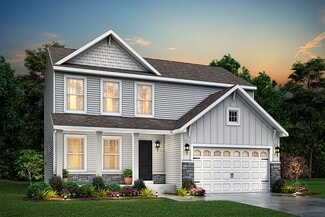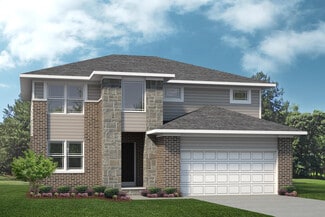$300,000
- 3 Beds
- 1.5 Baths
- 1,378 Sq Ft
621 Vincent St, Pinckney, MI 48169
**Its time to make this excellent home on the outskirts of the Charming Village of Pinckney yours** **Recent updates for peace of mind include roof, furnace, central air, doorwall and flooring**Open kitchen living room area, plus the large family room provides a terrific area for recreation or gatherings**Immediate occupancy will have you settled before the Holidays**2+ car attached garage plus

Laura Toms
Century 21 Affiliated
(734) 215-3920















































