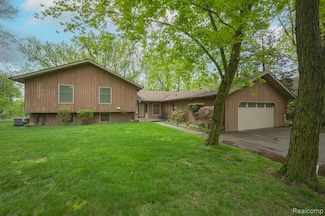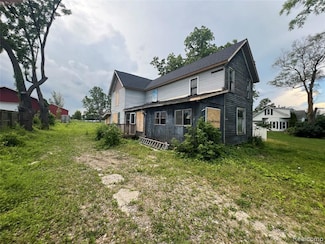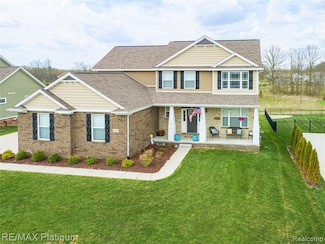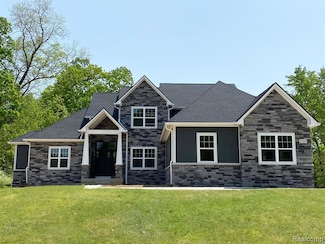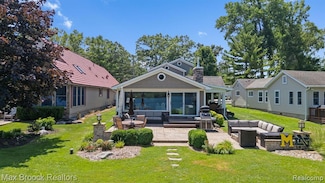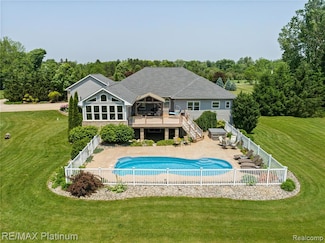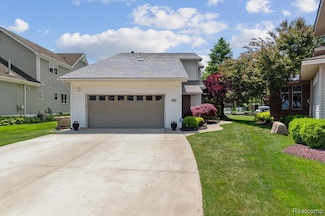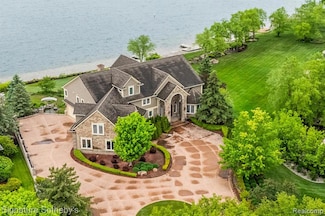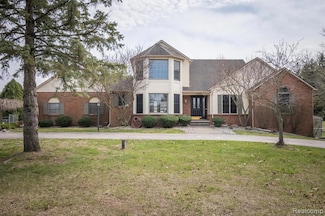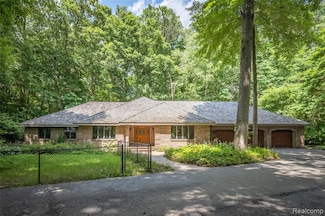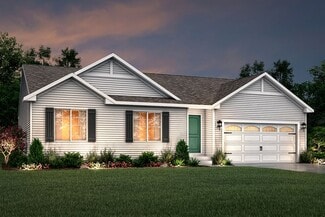$2,999,000
- 4 Beds
- 4.5 Baths
- 3,054 Sq Ft
10173 Carmer Rd, Fenton, MI 48430
Exclusive Lakefront Estate on Runyan Lake – Fenton, MichiganA private All-Sports lake, 180 acres, spring fed, with 123 feet of frontage. Architectural masterpiece designed by DesRosiers Architects.Nestled on 2.5 acres of pristine shoreline, this extraordinary estate offers an unparalleled combination of luxury, privacy, and breathtaking natural beauty. Situated on the tranquil

Jeffery Alasina
Coldwell Banker Professionals Birm
(810) 638-9340








