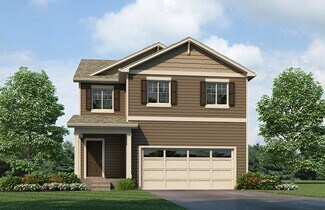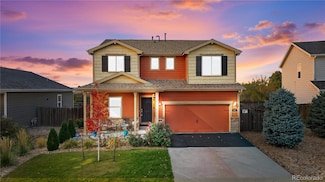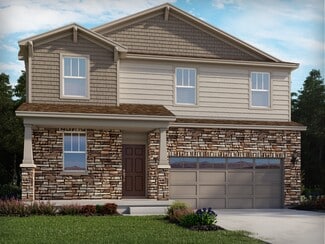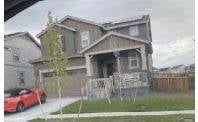$527,500
- 4 Beds
- 2.5 Baths
- 2,552 Sq Ft
245 Chipeta Way, Lochbuie, CO 80603
Check out this beautiful home in the Lochbuie Station community! This two-story residence offers 4 bedrooms, 2.5 bathrooms, a spacious loft, a 2-car garage, and a versatile flex room—ideal for a home office or additional living space. The light and bright open-concept floor plan features a large kitchen with an oversized island, pantry, and ample storage. The kitchen is fully equipped with
Kyle Michel RE/MAX Momentum































