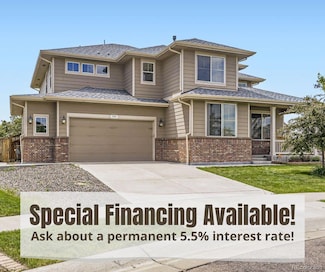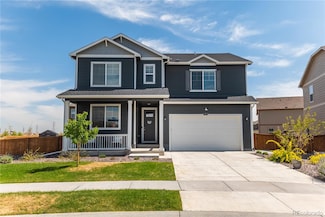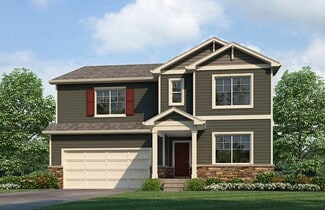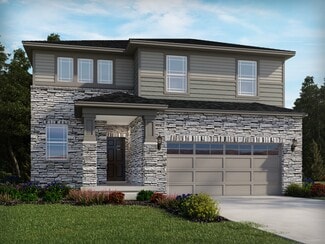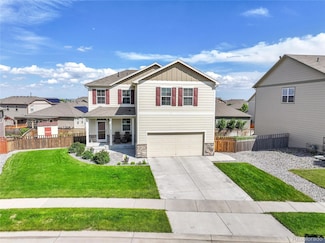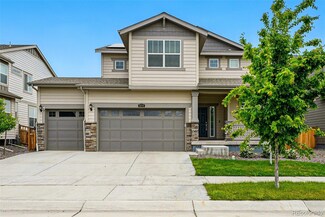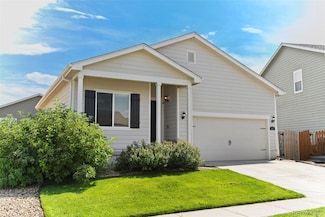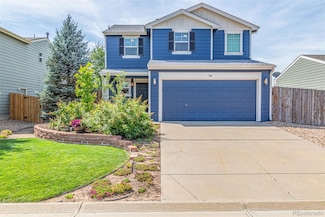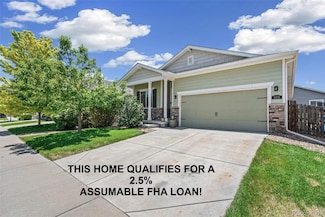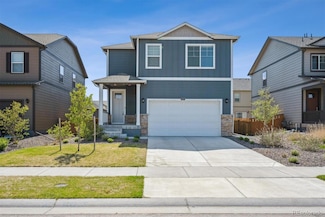$698,500
- 4 Beds
- 3 Baths
- 3,192 Sq Ft
785 Iris St, Brighton, CO 80601
Offering a permanent 5.5% seller-assisted interest rate! Own this home for around $4,400 /month with 10% down. Contact listing agent for details. Welcome to a home that truly stands out—set on a spacious corner lot at the end of a quiet cul-de-sac, with greenbelt access and mountain views that remind you why you live in Colorado. This thoughtfully designed home offers a rare combination of space,

Bernadette Melton
Compass - Denver
(720) 894-3707

