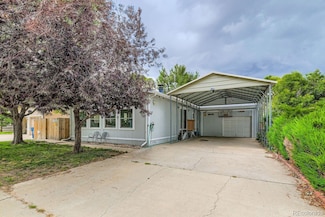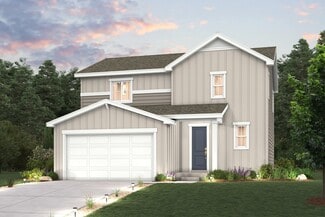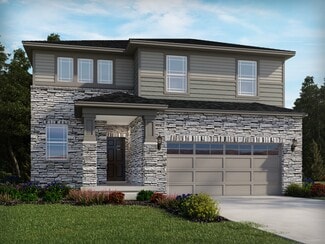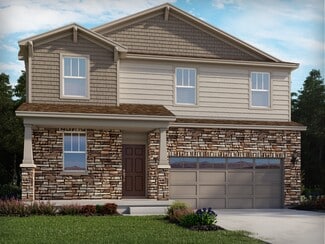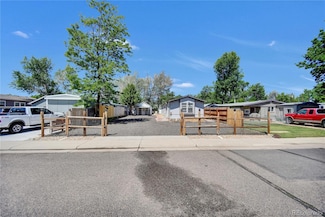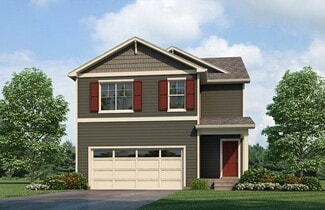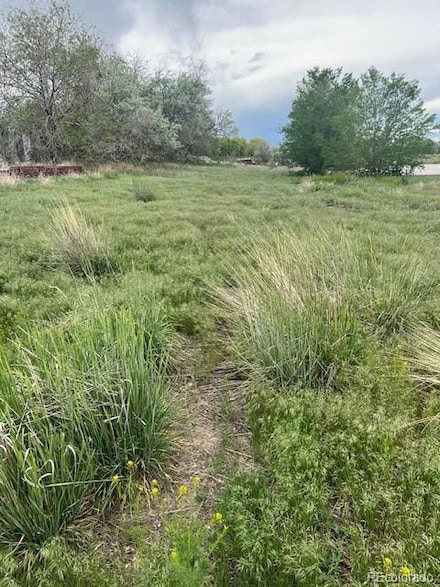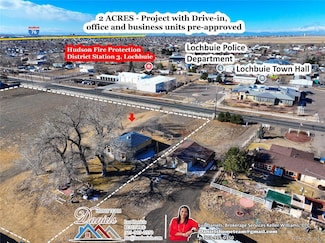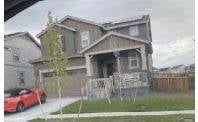$380,000
- 3 Beds
- 2 Baths
- 1,400 Sq Ft
131 Winnipeg St, Lochbuie, CO 80603
Welcome to this beautifully refreshed home in the heart of Lochbuie! From the moment you arrive, you’ll notice the thoughtful updates that make this property stand out. The inviting newly added front deck is perfect for morning coffee or evening relaxation, while the fresh exterior updates such as recently updated paint and garden space set the tone for what’s inside. Step in and you’ll be
Orlando Franqui Keller Williams Realty Northern Colorado

