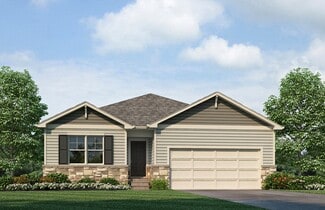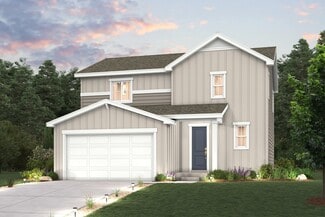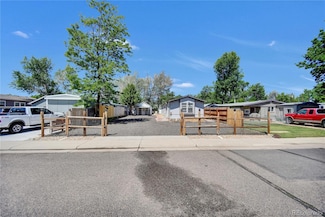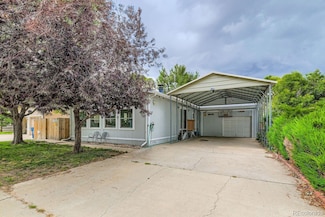$1,499,000
- 3 Beds
- 5 Baths
- 5,092 Sq Ft
318 Lilac Dr, Lochbuie, CO 80603
Experience the unmatched lifestyle of 318 Lilac Dr - an extraordinary 1-acre compound in Lochbuie blending versatility, craftsmanship & resort-style outdoor living. With approx. 5,092 sq ft of total living space, including a 1,400 sq ft legal ADU, this 1-of-a-kind estate is ideal for multigenerational living, creative work or serious hobbyists. The main residence offers over 3,200 sq ft w/Italian

Kerry Ann McHugh
Peak One Realty
(720) 604-3037







































