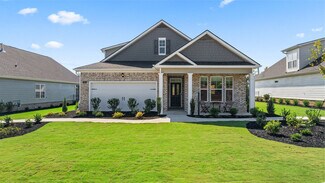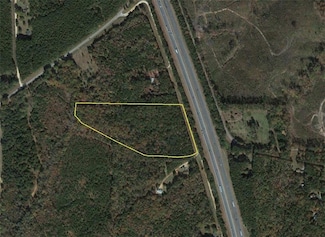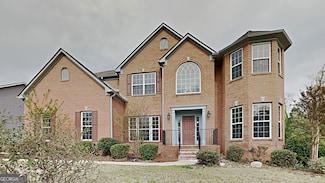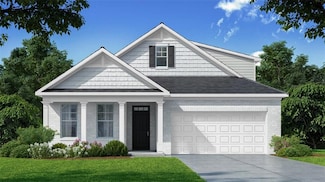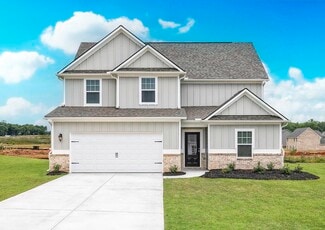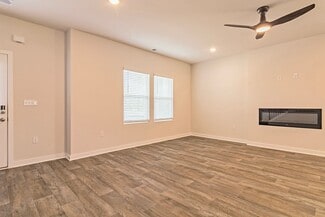$449,900 New Construction
- 4 Beds
- 3.5 Baths
- 2,672 Sq Ft
51 Oak Rd, Locust Grove, GA 30248
Looking for your dream home with space and style? This stunning 4-bedroom, 3.5-bathroom home sitting on over 3 acres in the sought-after Locust Grove School District is the perfect match! This quality-built home features charming Hardie board siding, a welcoming rocking chair front porch, and a covered back patio. The owner's suite is conveniently located on the main level. The open-concept
Amy Hudgins The Legacy Real Estate Group






