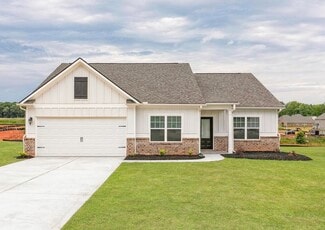$300,000
- 3 Beds
- 2 Baths
- 1,594 Sq Ft
256 High Court Way, Locust Grove, GA 30248
Hidden at the end of a quiet cul-de-sac in Heron Bay Villas, this impeccably maintained three-bedroom, two-bath ranch is where sophistication meets lifestyle. Built in 2015, the striking brick front with stone accents delivers instant curb appeal and sets the stage for what's inside-pure wow. Step into an open-concept living space designed to impress, featuring sleek modern lighting, refined
Mark Spain Mark Spain Real Estate







