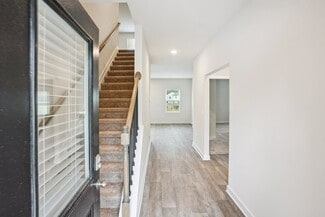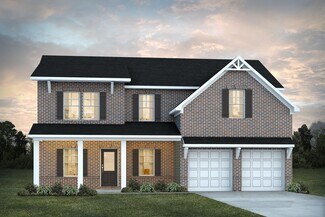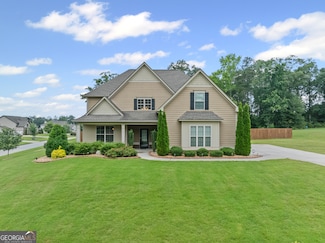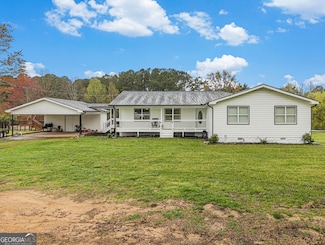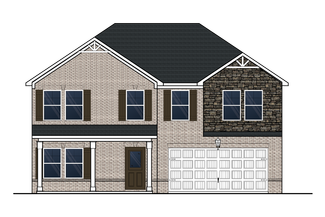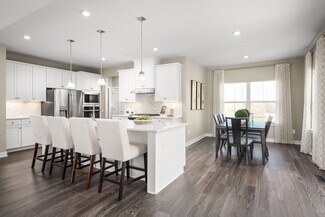$545,000
- 5 Beds
- 4 Baths
- 3,306 Sq Ft
520 Daffodil Ln, McDonough, GA 30253
Moving to the McDonough area? This 5-bedroom, 4-bath home was built in 2022 and is USDA-eligible. It has stainless steel appliances, a kitchen island, a mud room, and a fully fenced backyard. There is a bedroom on the main level that could be turned into an office or gym. This home holds a lot of potential.

Brittany Watson
Coldwell Banker Bullard Realty
(470) 397-5491









