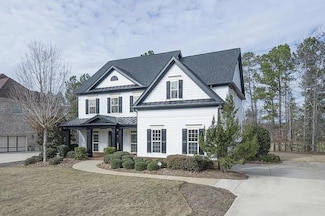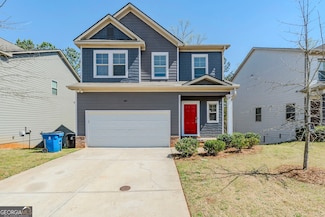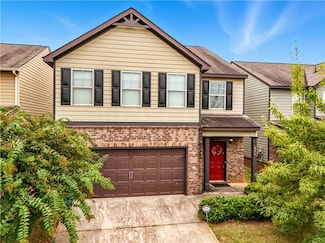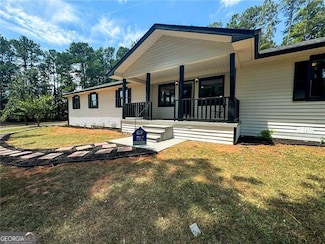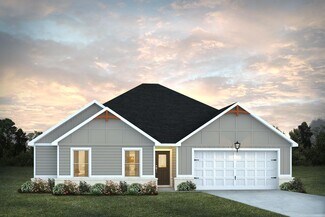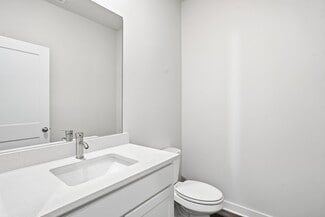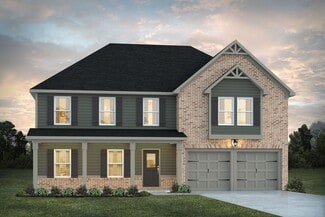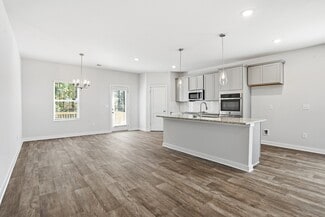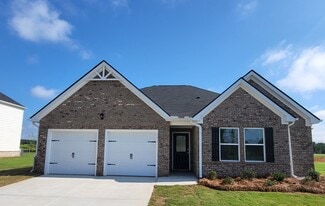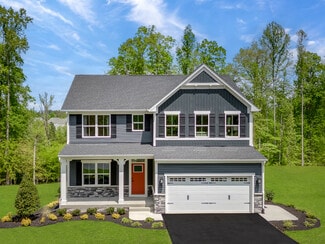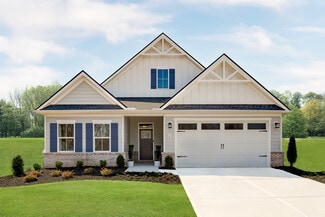$580,000
- 5 Beds
- 4 Baths
- 3,191 Sq Ft
6025 Golf View Crossing, Locust Grove, GA 30248
Welcome to your dream home in the prestigious Heron Bay subdivision of Locust Grove, GA! This stunning 5-bedroom, 4-bathroom residence offers luxurious living on a picturesque golf course lot, blending elegance and comfort in every detail. Step inside to discover newly installed hardwood floors throughout, showcasing the home's sophisticated finishes. The spacious master suite is a true retreat,
Derry West Berkshire Hathaway HomeServices Georgia Properties

