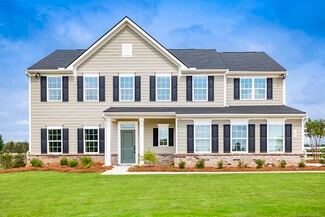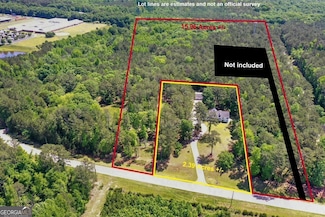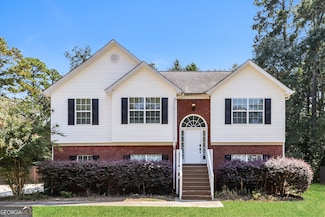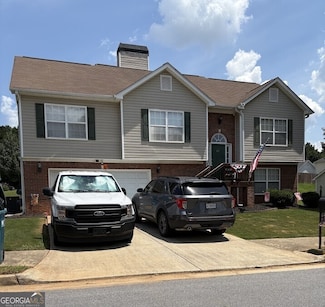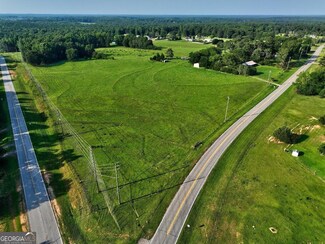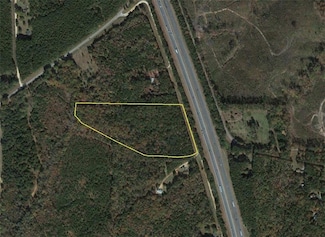$299,000
- 3 Beds
- 3 Baths
- 2,659 Sq Ft
32 Peeksville Rd, Locust Grove, GA 30248
Convenience and Style! Charming older home newly renovated and located in the Locust Grove Historic District! Perfect Potential Commerical Office/Studio/Salon or move right in and enjoy in-town living! Step back in time when you enter and see the original preserved hardwood flooring, 4 fireplaces, beveled glass windows, wood molding and be sure and notice the beautiful front door with bell! The
Jamie Stinchcomb Tara Properties, Inc.







