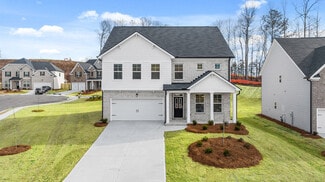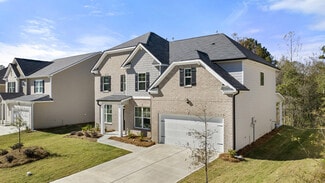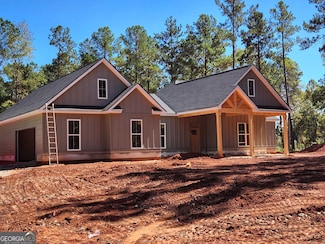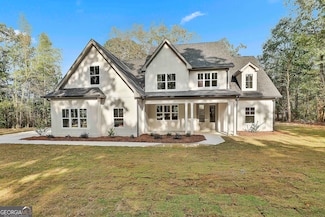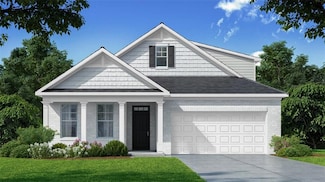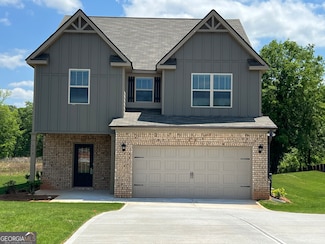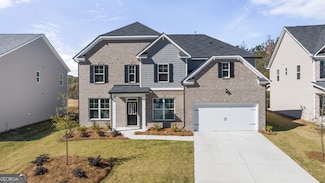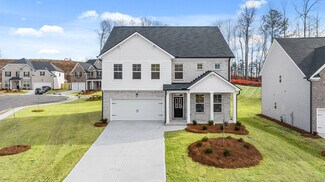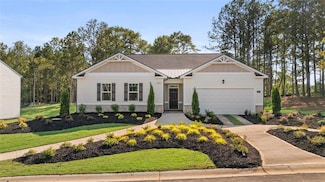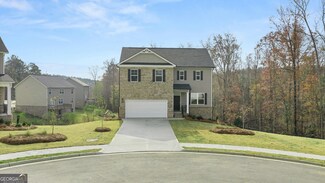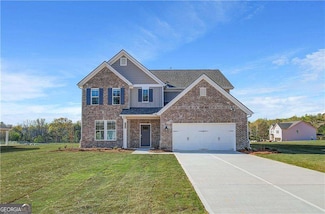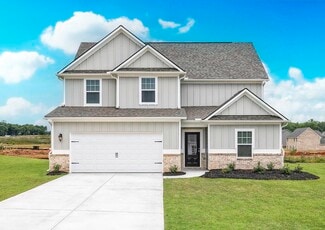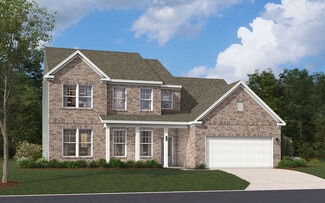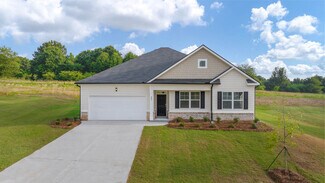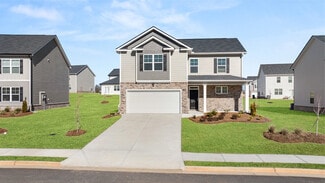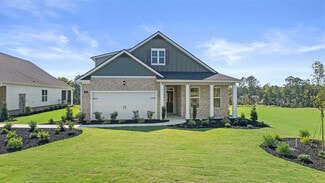$389,000 New Construction
- 4 Beds
- 2.5 Baths
- 2,220 Sq Ft
155 Skyland Dr E, Locust Grove, GA 30248
Welcome to this stunning custom-built new construction where no detail has been overlooked! The builder truly spared no expense on finishes throughout this beautiful home. Step inside to find solid wood cabinetry with thoughtful custom touches, quartz countertops, and recessed can lighting illuminating every room for a warm, modern feel. The spacious master suite features a custom tray ceiling
Charles Terrell Joe Stockdale Real Estate


