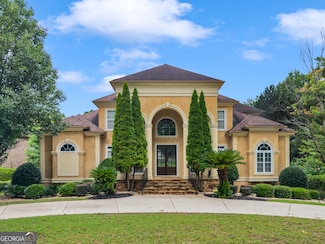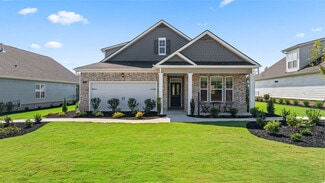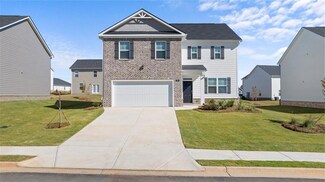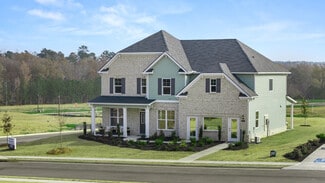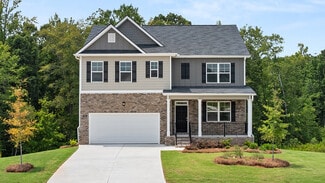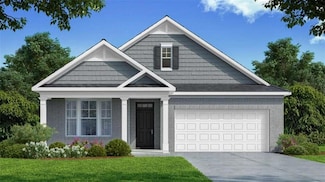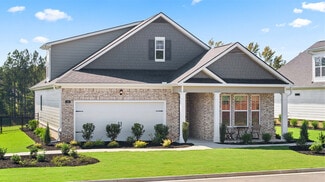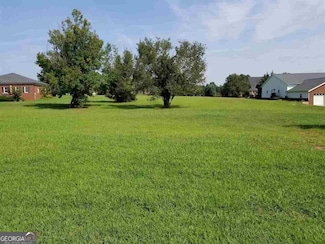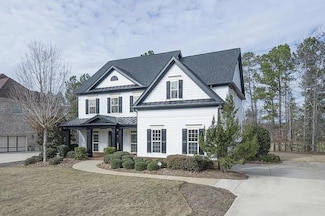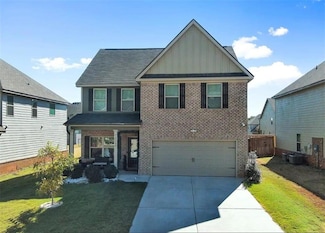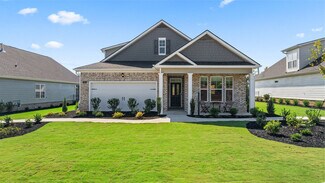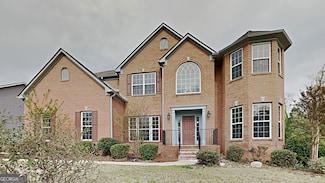$544,900
- 5 Beds
- 4.5 Baths
- 3,440 Sq Ft
6801 Louis Dr, Locust Grove, GA 30248
PRICED LESS THAN APPRAISAL (see associated docs). $10,000 SELLER-PAID CLOSING COSTS WITH FULL-PRICE OFFER!! Situated on the golf course in Heron Bay, this ever-popular Riverton plan is now being offered for sale by its original owner. Only a few years old, this home has been impeccably maintained, has a beautiful designer feel, and is move-in ready for the new homeowners. On the main level, this
Judith Smith Chapman Group Realty, Inc.



