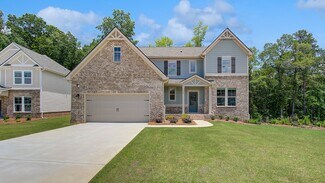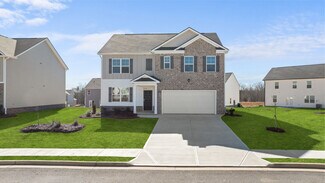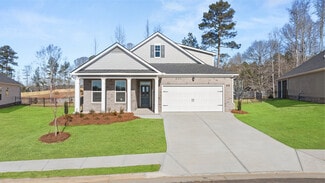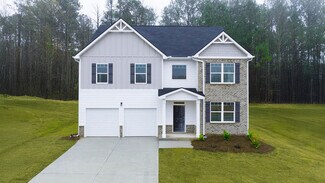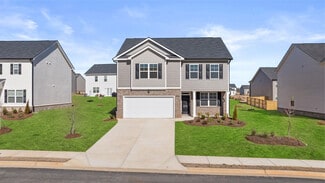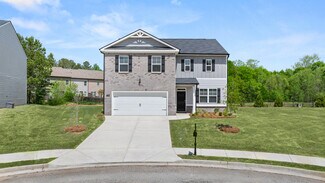
$489,900 Sold Oct 24, 2025
- 3,341 Sq Ft
- $147/SF
- 25 Days On Market
- 5 Beds
- 4 Baths
- Built 2025
52 Collins Rd, Locust Grove, GA 30248
Welcome home! You are sure to fall in love with this new construction home in Locust Grove - No HOA! Nestled on a spacious private lot, this home offers the perfect blend of comfort, style, and serenity. Enjoy the peaceful sounds of nature while still being just minutes from conveniences. Inside, the main level welcomes you with hardwood floors, custom trim, and lighting throughout the
Amber Jones Crye-Leike, Realtors

