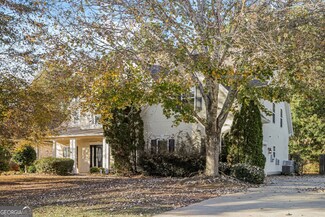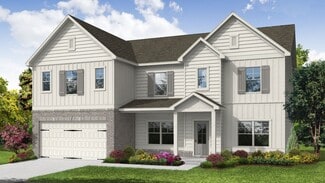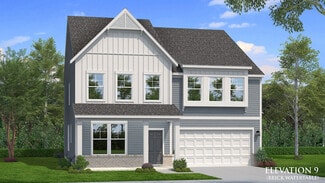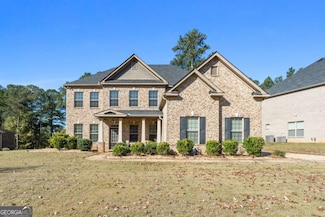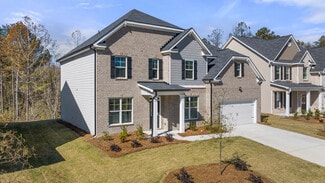$489,500
- 4 Beds
- 3.5 Baths
- 3,460 Sq Ft
715 Frog Rd, Locust Grove, GA 30248
Welcome to 715 Frog Road, a private 5.75-acre retreat with protected land across the street, offering lasting privacy and a setting that feels tucked away yet still convenient. This custom-built home is surrounded by mature trees, greenery, and gentle wildlife, creating a peaceful environment that's here to stay. The main level features a well-designed, functional layout with the kitchen, dining

Cathy Gailey
REMAX Concierge
(470) 697-5340








