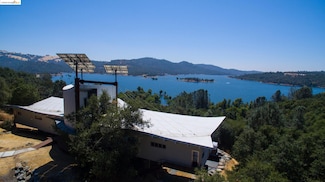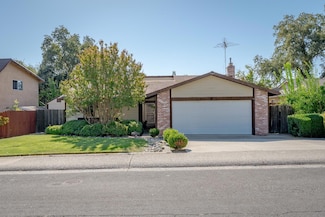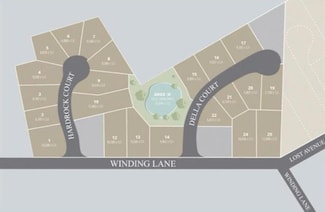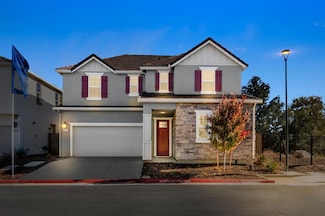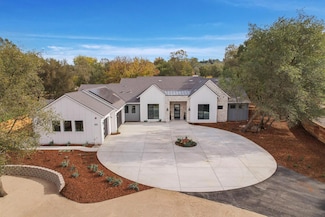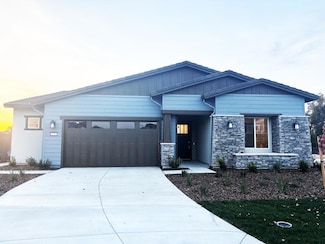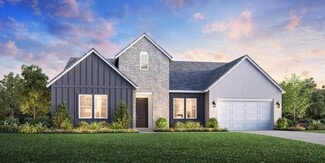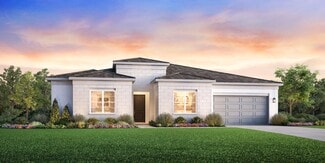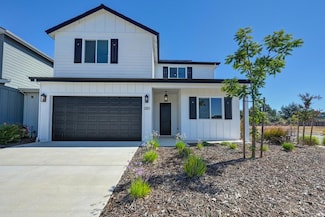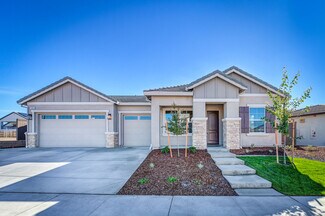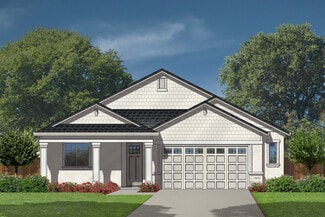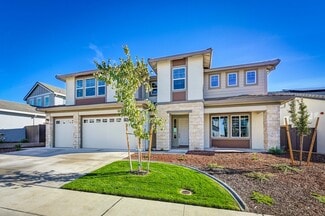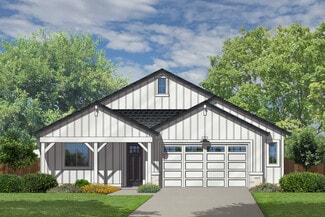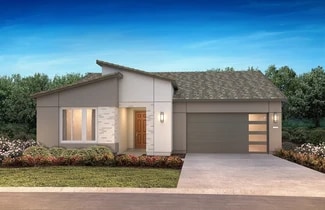$550,000
- Land
- 12 Acres
- $45,833 per Acre
0 Skyline Dr Unit 225004715, Rocklin, CA 95677
Motivated Seller, will look at all reasonable offers!!!! .Stunning lot overlooking Placer County. Right next to the prestigious Toll Brothers - Sklyine, this property boasts stunning views of placer county. Take the time envision your custom home or development on one of Rocklin's last remaining hilltop acreage sites!!!
Michael Yarmolyuk 1st Choice Realty & Associates




