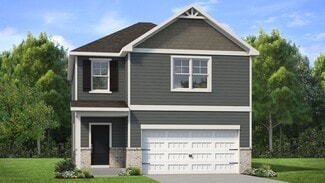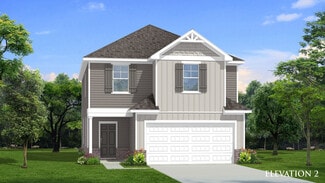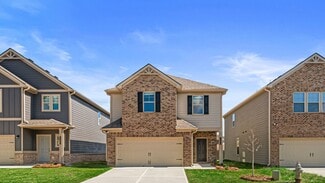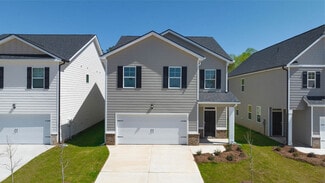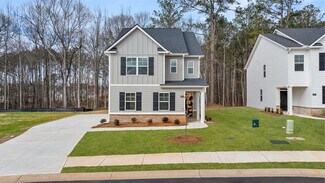$339,000
- 4 Beds
- 2.5 Baths
- 2,089 Sq Ft
11688 Brightside Pkwy, Hampton, GA 30228
Welcome home to The REAGAN at Lot 137, built last year in the highly desirable Hampton community. This impressive single-family residence features a modern, thoughtfully designed layout that perfectly blends style, comfort, and everyday functionality. Offering 4 bedrooms and 2.5 bathrooms, the REAGAN floor plan provides an expansive and versatile living space ideal for both daily living and

Malcolm Payne
Payne Realty GA
(470) 828-2772



