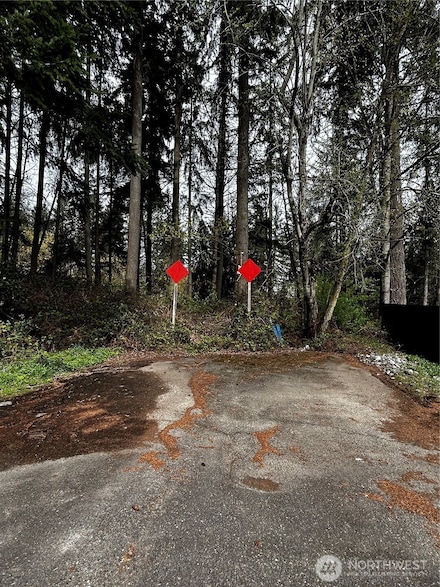$1,000,000 Open Sat 12PM - 3PM
- 3 Beds
- 2.5 Baths
- 1,864 Sq Ft
1132 Crawford Rd, Lynnwood, WA 98036
Beautifully maintained 3BR, 2.5BA home on generous 13,504SF lot in the Logan Park area of Lynnwood. Comfortable 1,864SF home w/chef’s kitchen renovated in 2023 w/quartz countertops, new cabinets, stainless steel appliances & breakfast bar. Primary suite w/new bath, dual vanities, walk-in closets & large deck. 2 add’l BDs on upper level. Spacious entertaining patio, level backyard & raised garden
Bryan Loveless Windermere R.E. Northeast, Inc























