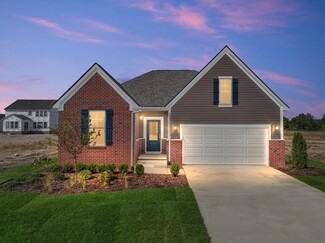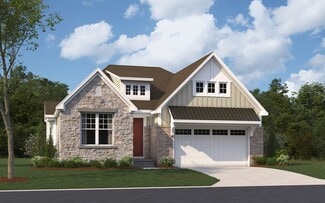$650,000
- 2 Beds
- 2.5 Baths
- 1,971 Sq Ft
24530 Pinnacle Cir Unit 25, South Lyon, MI 48178
Legacy of Lyon 55+ Ranch Condo ... M/I Homes built like new pristine 2 or 3 bedroom 2.5 bath Ranch condo ... Distinctive brick exterior nestled on a Southern exposed cul de sac with Trex deck overlooking a private lushly landscaped back yard ~ Showcase neutral interior with today's preferred open floor plan + wood floors, white plantation blinds, white crown moldings & extra tall doors & shoe

Mary Gladchun
RE/MAX Classic
(248) 965-1081















