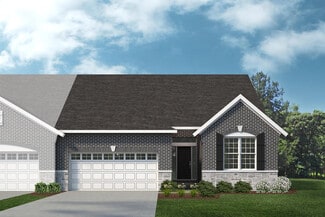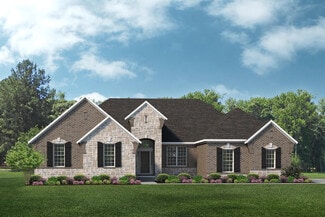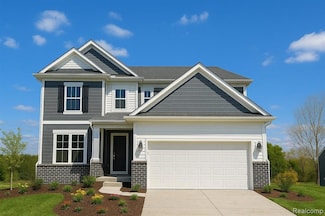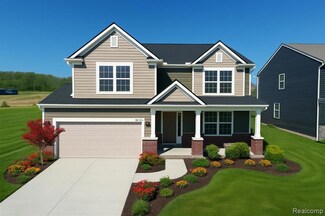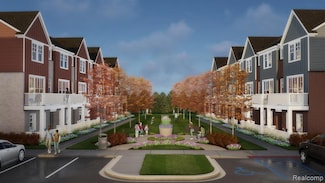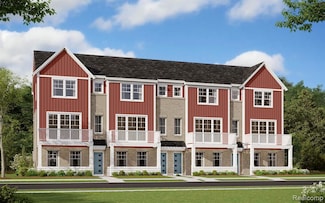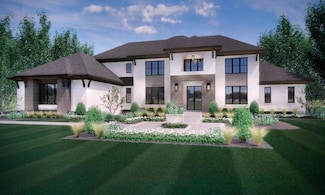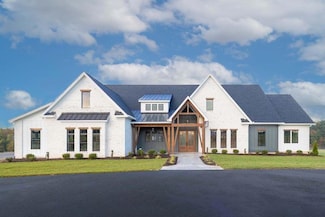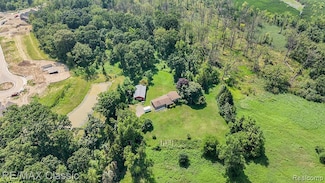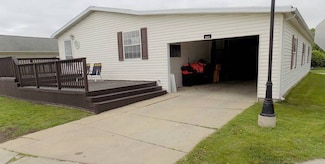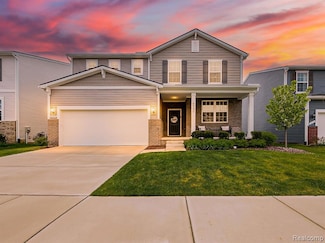$569,990 New Construction
- 4 Beds
- 2.5 Baths
- 2,391 Sq Ft
59572 Schuss Gully Dr, New Hudson, MI 48165
To Be Built with March-May 2026 move in. Welcome to the Newberry – where modern design meets everyday functionality. This stunning home features 4 spacious bedrooms, 2.5 baths, and a convenient second-floor laundry room. The open-concept layout is ideal for entertaining friends and family, while the Life Tested® Pulte Planning Center offers a flexible space perfect for working, studying, or
Heather Shaffer PH Relocation Services LLC






