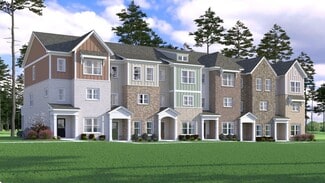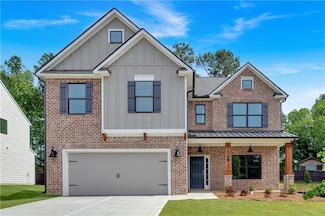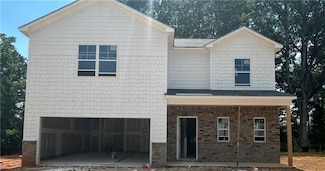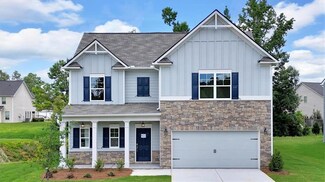$1,897,000
- 7 Beds
- 8 Baths
- 9,033 Sq Ft
187 Fontaine Rd SW, Mableton, GA 30126
Elegant, custom built estate home on nearly 2 acres acres in ideal Mableton location! This European style beauty boasts upgrades and custom details everywhere you look and is an entertainment dream! Enter through the double, wrought iron and glass doors and into the two story foyer with inlaid wood detailing. Flanking the foyer is a bonus room that's perfect for an office or additional downstairs
Melida Potts Potts Realty Inc.






























