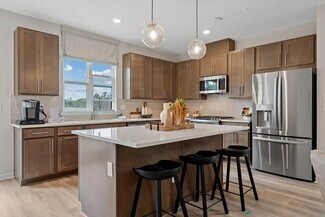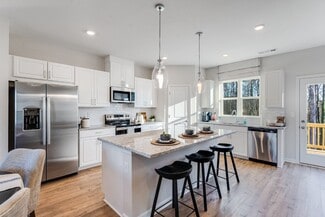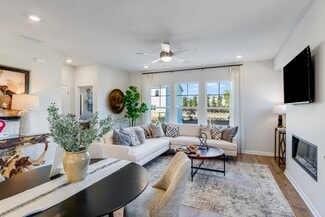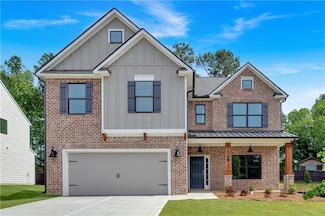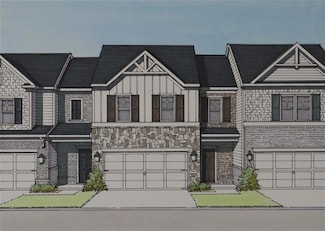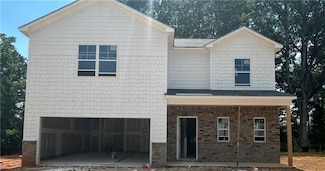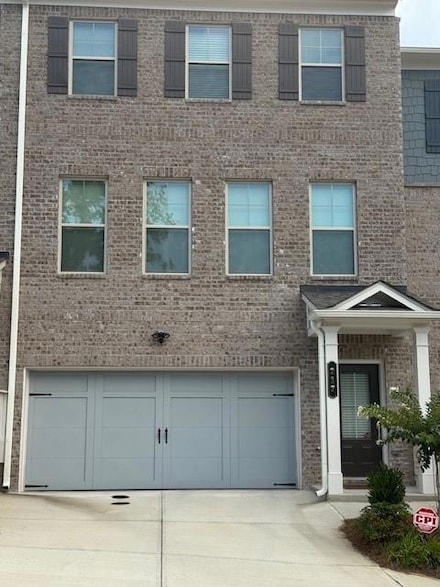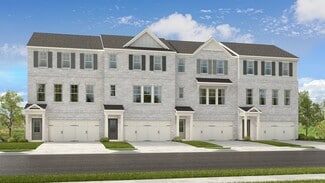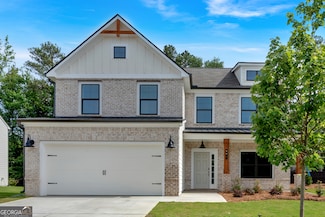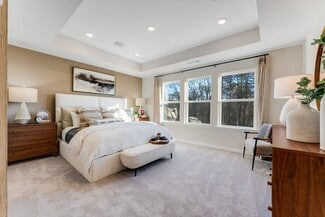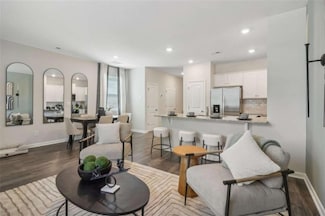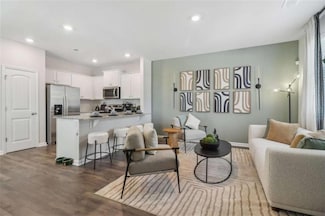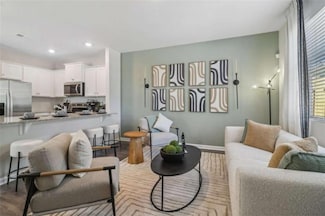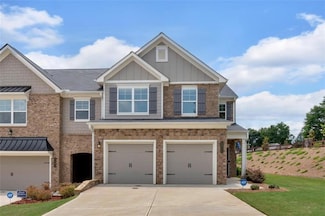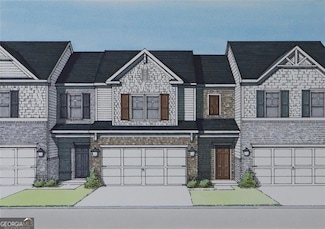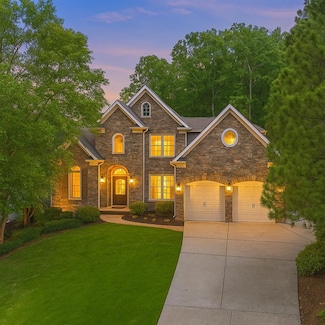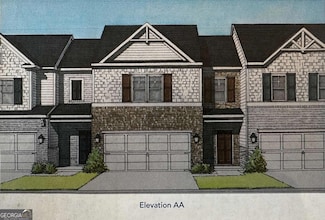$356,900 New Construction
- 3 Beds
- 3.5 Baths
- 1,685 Sq Ft
826 Glenn Ferry Rd, Mableton, GA 30126
The Dogwood plan built by Create Homes. Estimated Completion December 2025/Presale Opportunity, choose your color finishes! Elevate your lifestyle in this beautiful residence that blends modern design with everyday practicality. Step into the terrace level, a versatile space that can serve as a personal retreat, a dedicated workspace, or a cozy guest room, complete with a walk-in closet and full
Tamra Wade Re/Max Tru, Inc.











