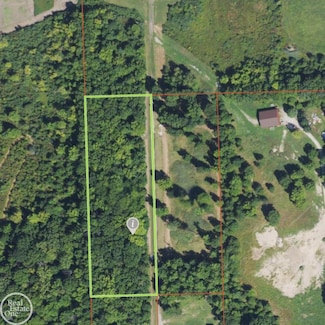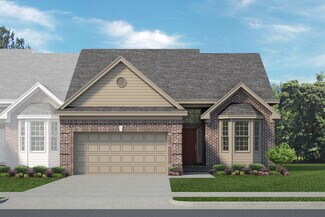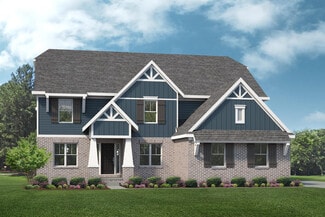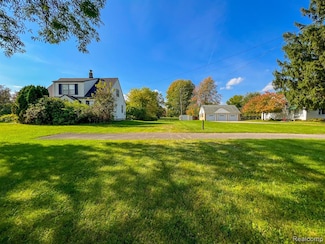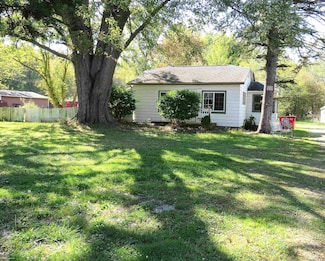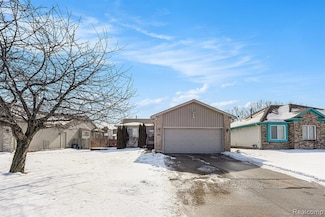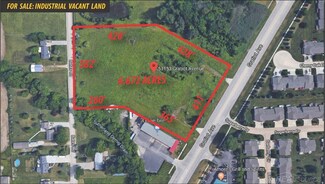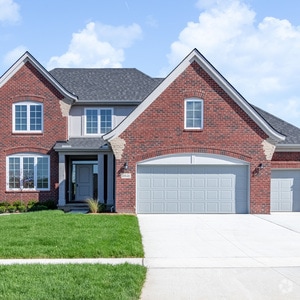$570,000
- 4 Beds
- 2.5 Baths
- 2,478 Sq Ft
20776 Wexford Dr, Macomb, MI 48044
OFFERING SELLER CREDIT TO GO TOWARD CLOSING COST OR POINTS FOR MORTGAGE! Welcome to this stunning 4-bedroom, 2.1-bathroom Colonial located in a highly sought-after neighborhood—just a short walk to the elementary, middle, and high schools! Perfectly situated in a quiet cul-de-sac with no homes behind it, this spacious residence offers both privacy and convenience.Step inside to find soaring

Katie Juliano
Berkshire Hathaway HomeServices Kee Realty Clinton
(586) 281-9576











