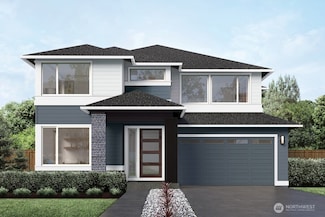$1,142,995 New Construction
- 5 Beds
- 5 Baths
- 3,593 Sq Ft
26114 208th Ave SE, Covington, WA 98042
The Lotus V2 by MainVue Homes at Tolt River Terrace is a modern home with a spacious interior. Begin at the Foyer, where an arterial hallway introduces the Home Office and Multi-Purpose Room before leading to the core of the home: The Great Room, Dining room and Gourmet Kitchen featuring 3cm Quartz Counters, Frameless Cabinetry and Stainless Steel appliances. Upstairs, the Leisure Room connects
Tammy Nelson Teambuilder KW







