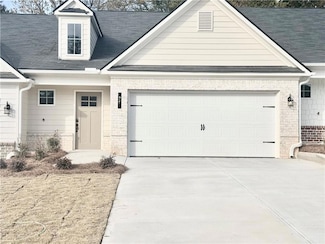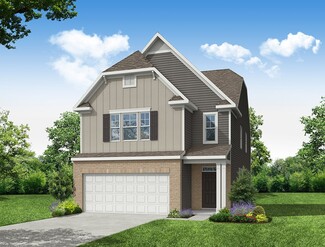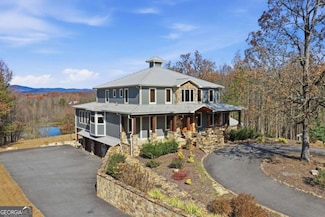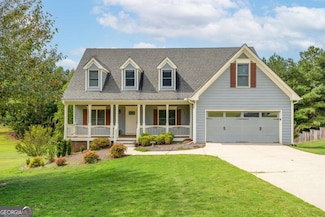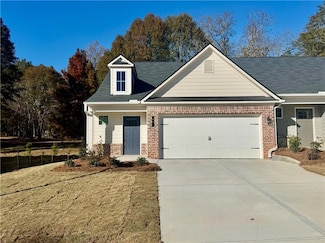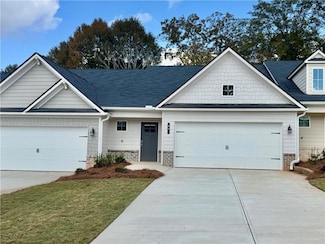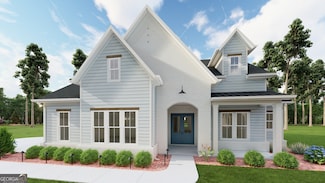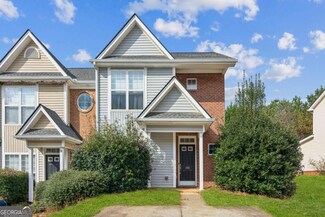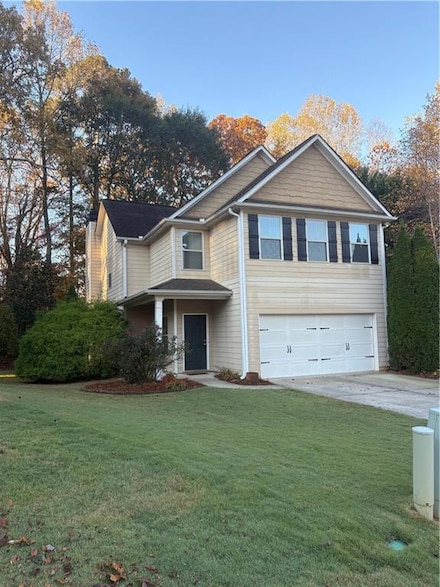$374,990 New Construction
- 3 Beds
- 2.5 Baths
- 1,684 Sq Ft
26 Silver Leaf Ln, Dawsonville, GA 30534
Agent off Tuesday & Friday | 55+ Active Adult Community – Homesite 3 – Townhomes | NEW CONSTRUCTION - READY NOW! Step into the NEW Conifer floor plan by Kerley Family Homes—a stunning ranch-style townhome from our beloved Bungalow Series, crafted for effortless one-level living in the sought-after Silver Leaf community. ** INCENTIVE: ON SELECT HOMES - NOW UNTIL DECEMBER 31, 2025 and VALID WITH
Ken Stanley KFH Realty, LLC.

