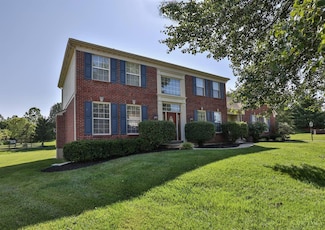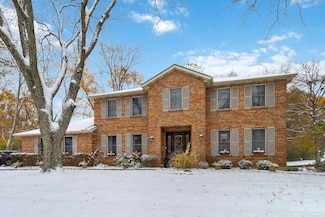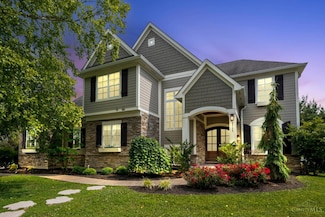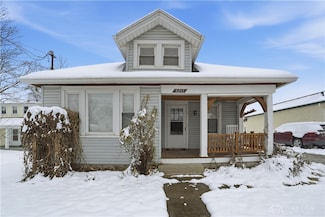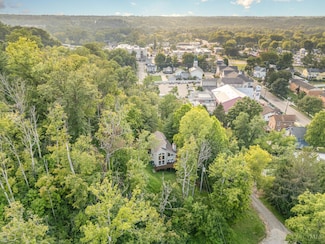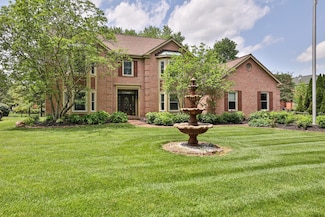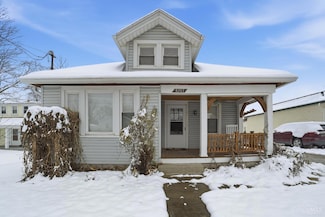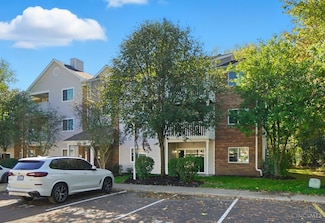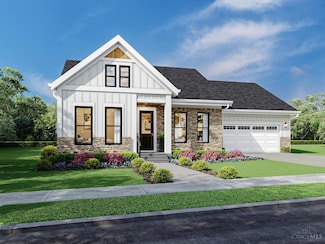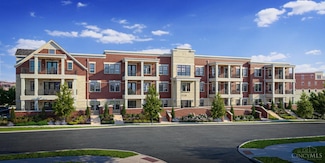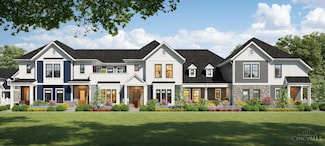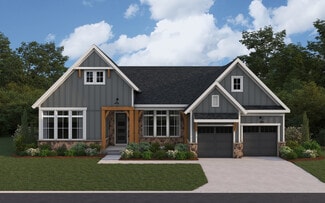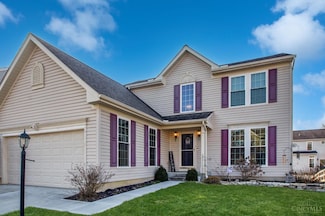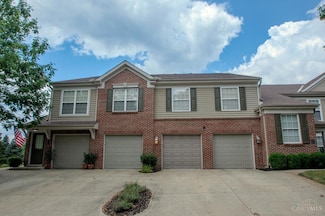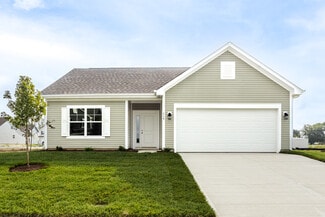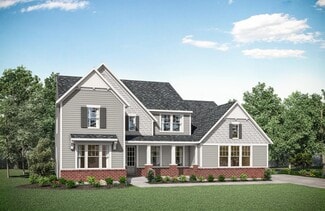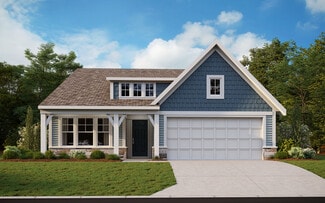$650,000
- 5 Beds
- 3.5 Baths
- 3,782 Sq Ft
3697 Windyhollow Way, Mason, OH 45040
Spacious and updated home in the desirable Windemere community in Mason! This home features numerous recent updates, including a new roof (2025), new carpet on the second floor (2025), and new vinyl flooring on the first floor (2025). The oven/range and dishwasher were also replaced in 2025. The first floor offers a flexible study with a closet that can serve as a fifth bedroom, along with a full

Tiffany Allen-Zeuch
Sibcy Cline, Inc.
(513) 951-4434

