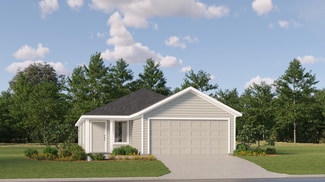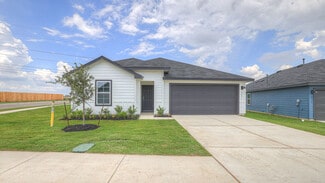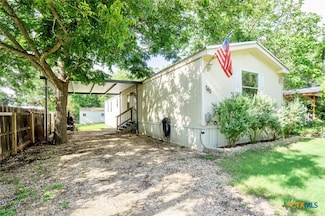$252,990 Last List Price Sold Jul 23, 2025
1339 Soapstone Pass, Maxwell, TX 78656
- 3 Beds
- 2 Baths
- 1,402 Sq Ft
- Built 2025
Move in Ready Sold Summary
- $180/SF
- 27 Days On Market
Lennar Sunset Oaks - Cottage Collection
1339 Soapstone Pass, Maxwell, TX 78656






























