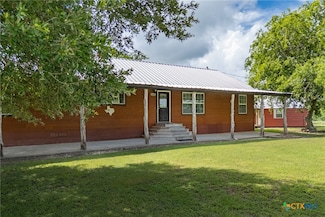$271,240 Last List Price Sold Jul 30, 2025
1080 Soapstone Pass, Maxwell, TX 78656
- 3 Beds
- 2 Baths
- 1,449 Sq Ft
- Built 2025
Move in Ready Sold Summary
- $187/SF
- 11 Days On Market
Lennar Sunset Oaks - Ridgepointe Collection
1080 Soapstone Pass, Maxwell, TX 78656






















