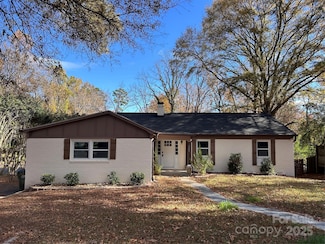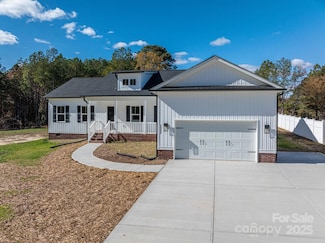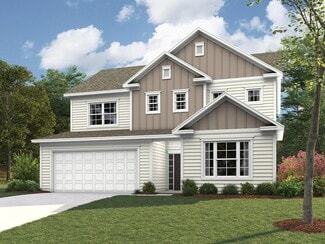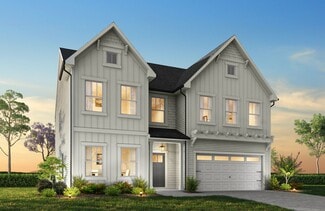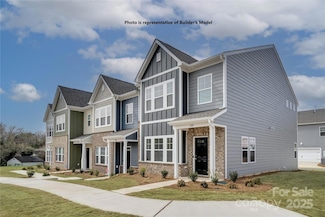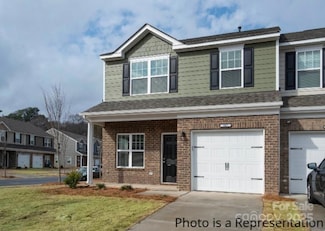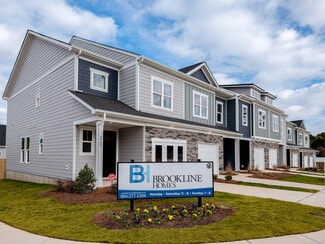$320,000
- 4 Beds
- 2.5 Baths
- 2,068 Sq Ft
732 Sherman St, Gastonia, NC 28052
Welcome to this beautifully designed 4-bedroom, 2.5-bathroom home offering comfort, style, and functionality in the heart of Gastonia, NC.Step inside and discover a versatile main-floor flex room that’s perfect for a home office, playroom, or creative space. The open-concept layout invites you into a bright kitchen featuring a tile backsplash, ample cabinetry, stainless steel appliances, a

Nancy Braun
Showcase Realty LLC
(980) 342-3739






