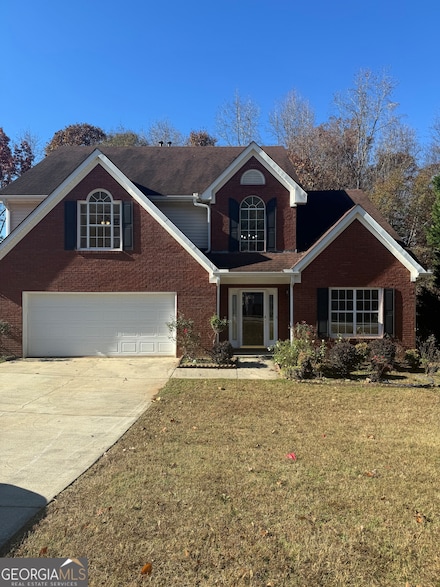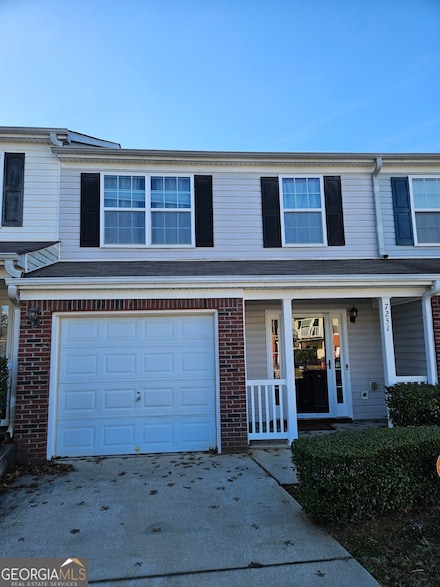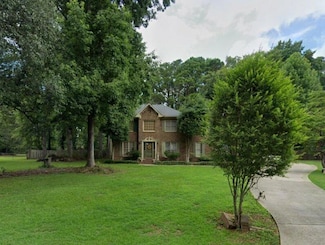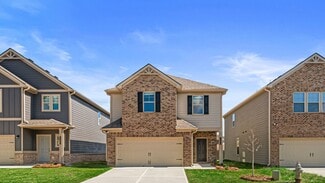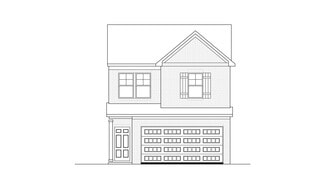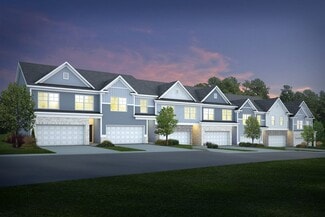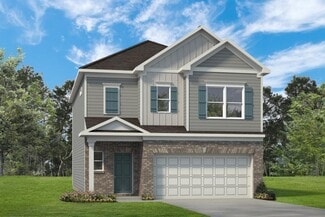$789,000
- 6 Beds
- 3 Baths
- 3,862 Sq Ft
2316 Emerald Dr, Jonesboro, GA 30236
Must see! This spacious well maintained home is on a gorgeous lake lot with privacy. Beautiful creek runs along the property and no one can build next to you! Only lot on Lake Spivey w/ a private cove including a boat slip and Only lot on Lake Spivey w/ a running creek. Also the only lot on Lake Spivey w/ a 2 acre lot next to it, which is unbuildable (designated as "wet lands")...

Erica Hoffman
South Metro Property Management
(470) 523-1082











