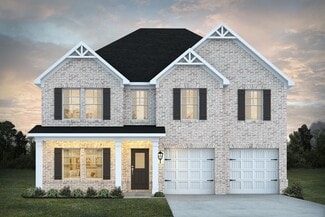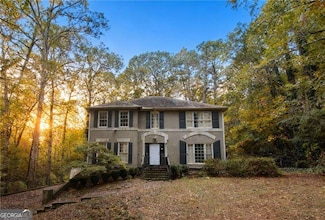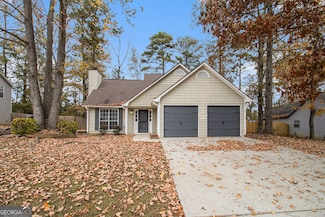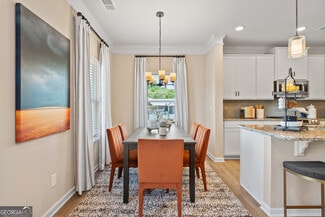$269,990 New Construction
- 3 Beds
- 2.5 Baths
9435 Maple Grove Ln, Jonesboro, GA 30238
NEW CONSTRUCTION - TOWNHOMES:: Welcome to The Collection at Walden Park - One of Rockhaven Homes' Newest Townhome Communities! Experience the perfect blend of affordable luxury in this beautifully designed neighborhood. Introducing the 'Astin A' floorplan, offering a thoughtfully designed living space. This stunning townhome features modern upgrades and a contemporary open-concept layout. The
Janet Todd Rockhaven Realty













































