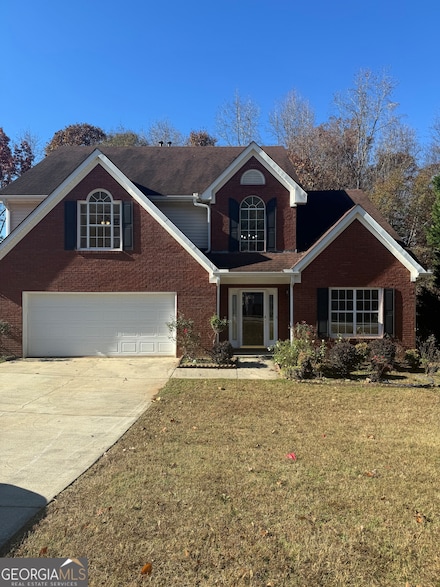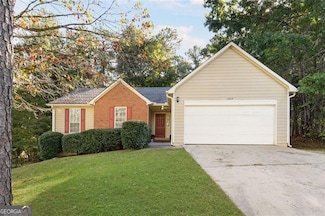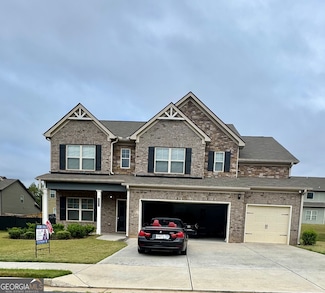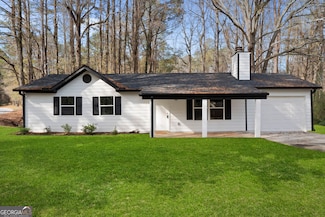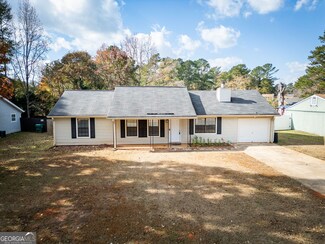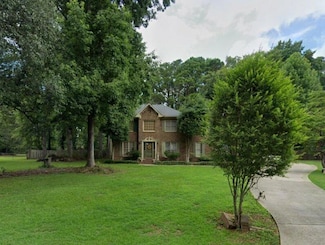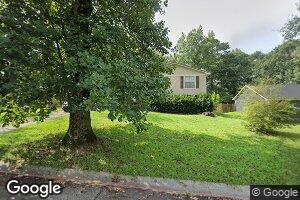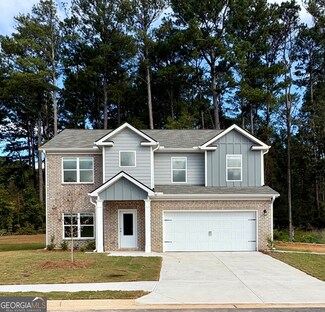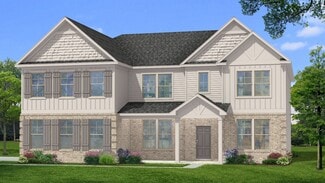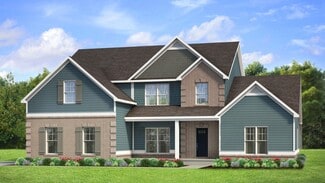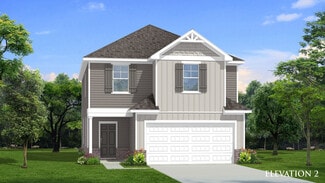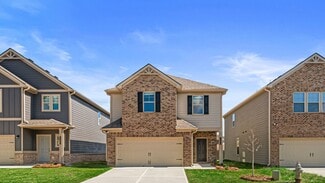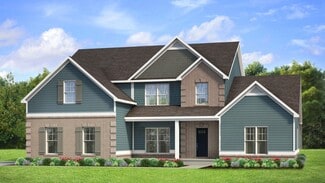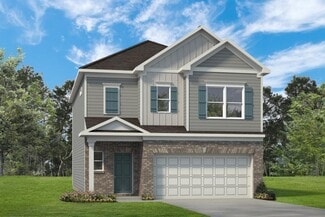$465,000
- 6 Beds
- 3.5 Baths
- 3,287 Sq Ft
10588 Fitzgerald Rd, Jonesboro, GA 30238
Back on the Market! No Seller's Fault! Please understand that this is a fixer upper! And a Beautiful Property!! Unlock the full potential of this stately all-brick, 3-story traditional home nestled on an expansive 13.42-acre estate in Jonesboro, GA. Just 7-8 minutes from Downtown Fayetteville!! This fixer-upper offers the perfect canvas for investors, renovators, developers, or visionary

Angie McKernan
Keller Williams Realty Atl. Partners
(470) 649-3613













