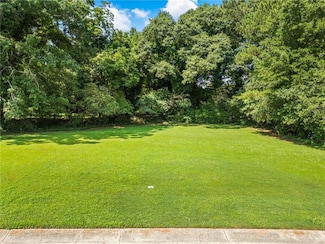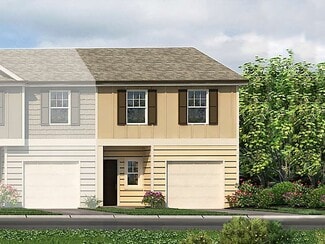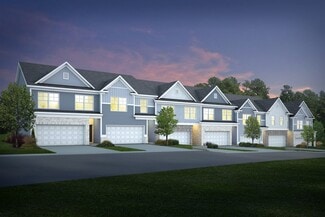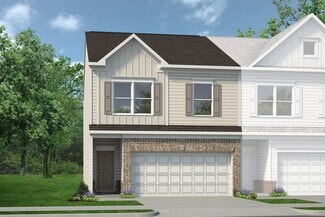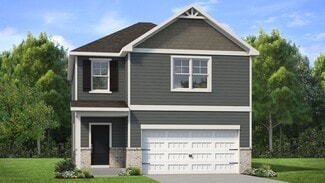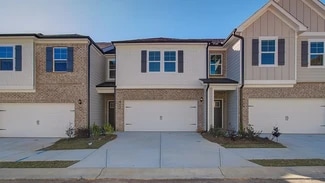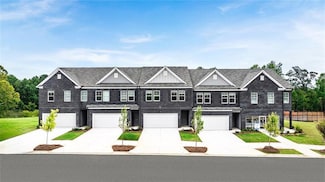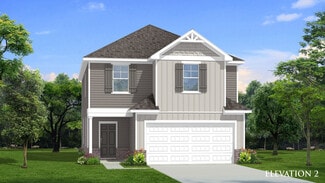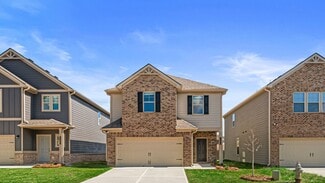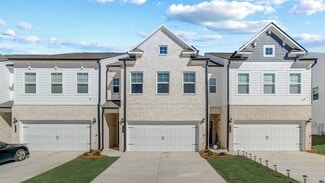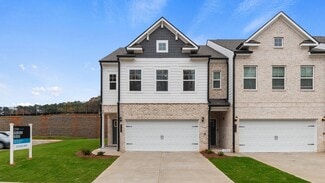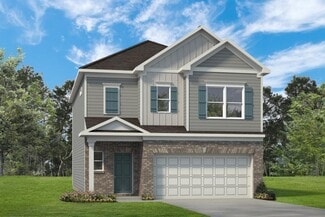$44,500
- Land
- 0.4 Acre
- $111,250 per Acre
755 Dunaire Way, Jonesboro, GA 30238
Come build your dream home on this level lot in the Towngate Three Subdivision. This property is close to schools, shopping, and dining, with NO HOA! Additionally, the owner is willing to finance for 5 years with a 10% down payment.

Lakisha Brown
EXP Realty, LLC.
(470) 616-5271

