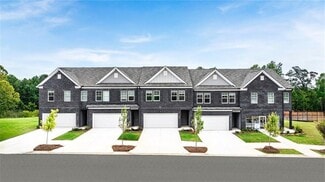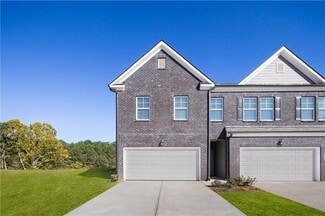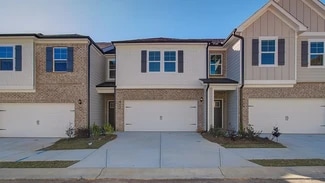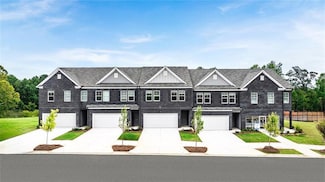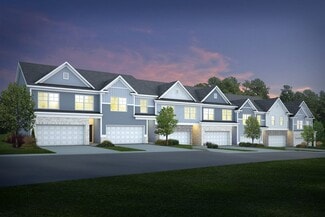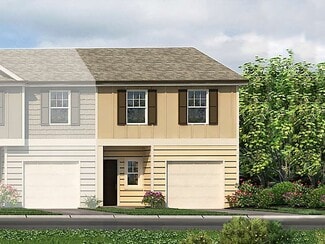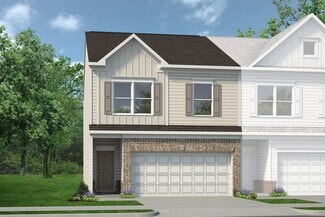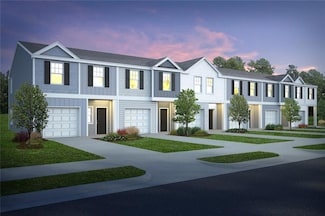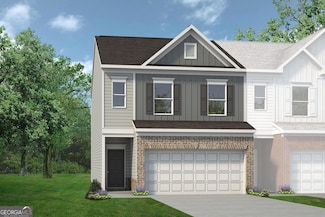$850,000
- 3 Beds
- 2.5 Baths
- 1,750 Sq Ft
110 4th St, Fayetteville, GA 30214
Welcome home to this stunning CHESWICK TERRACE HOME in the heart of the Town at Trilith. This thoughtfully designed home was built in 2020 and features an OWNER SUITE ON MAIN, TWO SECONDARY BEDROOMS, and TWO-AND-A-HALF BATHROOMS. Offers a perfect blend of ELEVATED FINISHES THROUGHOUT, SMART FUNCTIONALITY, AND UNMATCHED COMMUNITY ACCESS. Step onto the charming FRONT PORCH OVERLOOKING TRILITH'S

Keyania Otobor
Keller Williams Realty Atl Partners
(470) 839-4493


