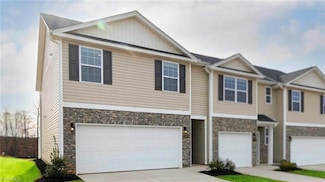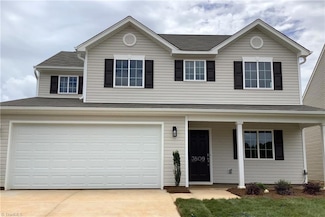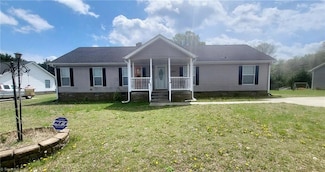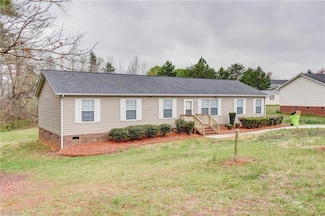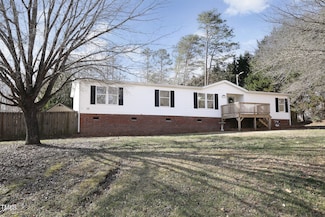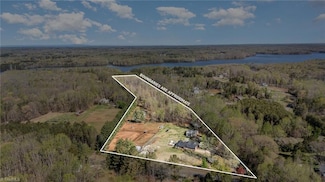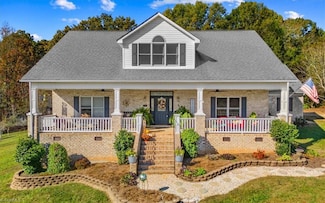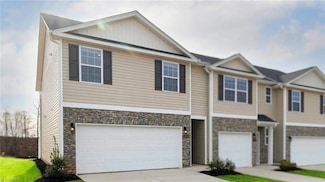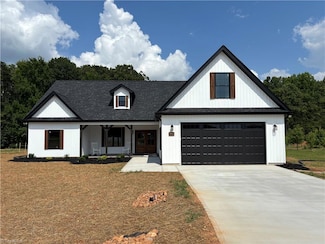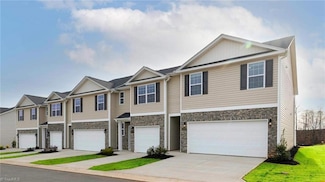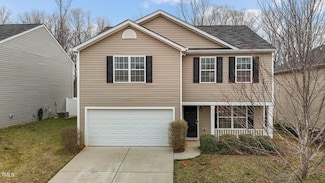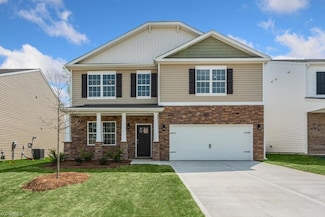$250,000 Sold Aug 15, 2025
- 1,274 Sq Ft
- $196/SF
- 2 Days On Market
- 3 Beds
- 2 Baths
- Built 2004
1904 Brightwood School Rd, Greensboro, NC 27405
Charming 3BR/2BA ranch in a quiet Greensboro neighborhood! This well-maintained home features vaulted ceilings, an open-concept layout, and updated wood-look flooring throughout. The living room offers a cozy gas fireplace and flows seamlessly into the dining area and kitchen, which includes stainless steel appliances, open shelving, and a sunny bay window. The primary suite features a private
Ryan Stoneman Costello Real Estate & Investments Triangle LLC


