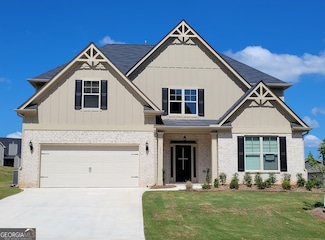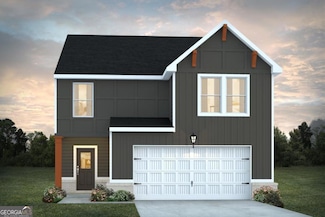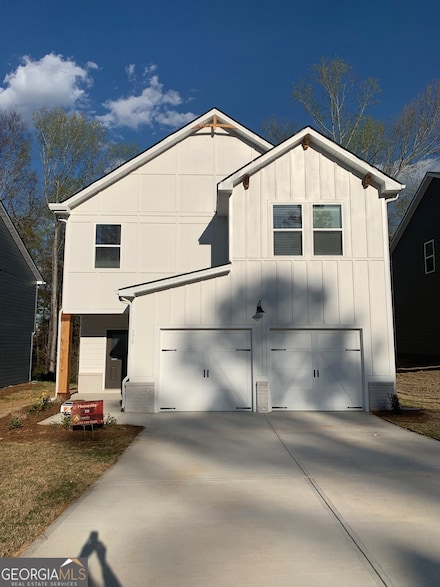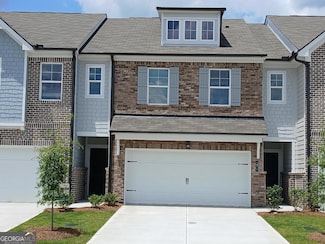$484,360 New Construction
- 4 Beds
- 3.5 Baths
- 3,128 Sq Ft
221 Kindness Cir, McDonough, GA 30252
Stunning new construction home, Ready NOW, located in a highly sought-after neighborhood near Lake Dow and Downtown McDonough Square. This thoughtfully designed, open-concept home features a gourmet kitchen with an oversized island, premium finishes, and a cozy fireplace. The spacious ownerCOs retreat is located on the main floor alongside a convenient main-floor laundry room. Additional
Jaymie Dimbath Pulte Realty of Georgia, Inc

















