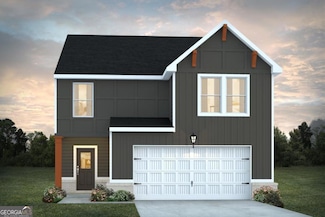$499,990 New Construction
- 5 Beds
- 3.5 Baths
- 3,150 Sq Ft
208 Crabapple Crossroads, McDonough, GA 30253
The Avery plan is known for simplicity and elegance with its unique space. This home offers not one, but TWO primary suites - one upstairs and one downstairs. The kitchen includes an island, pendant lights, a walk-in pantry, double ovens and cooktop open to a large dining area. In eyeshot is the grand family room with a 50-inch modern recessed fireplace. The downstairs primary suite features a
Natasha Hatcher DFH Realty Georgia







