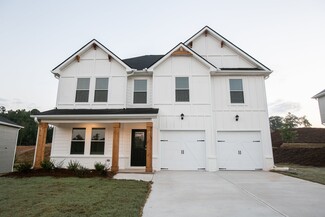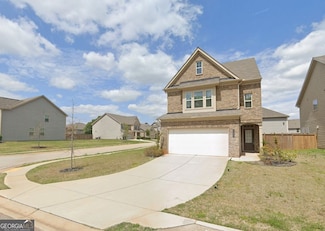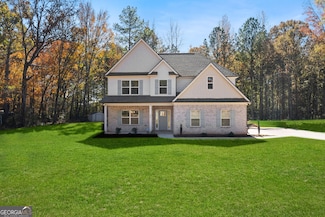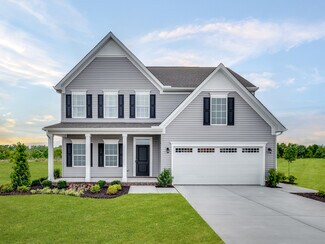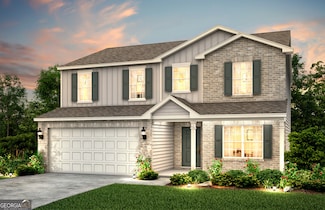$328,000
- 4 Beds
- 3 Baths
- 3,020 Sq Ft
101 Lakesprings Dr, McDonough, GA 30252
Savvy Investor Special! This spacious and private home is nestled in a desirable lake community within the sought-after Ola School District. Featuring tall ceilings, a two-story foyer, 4 bedrooms and 3 full baths, this property offers a strong layout and excellent potential. Ideal for a growing family or value-add investment opportunity. Sold As-Is.
Stephanie Jester eXp Realty
















