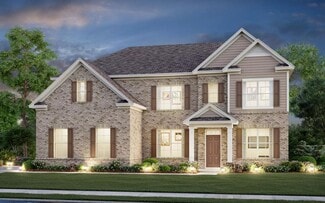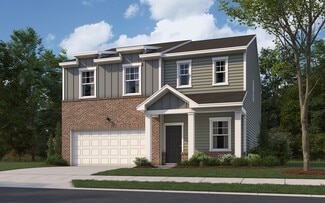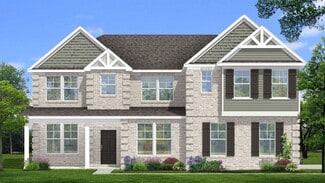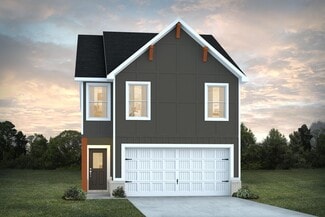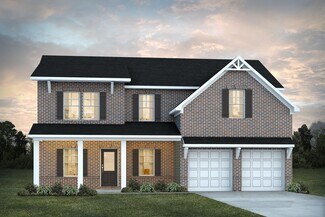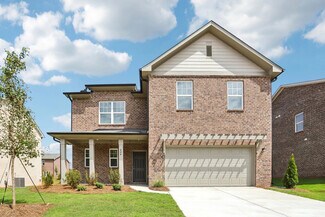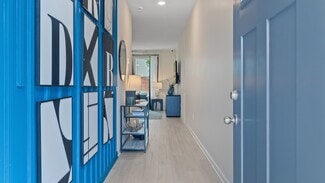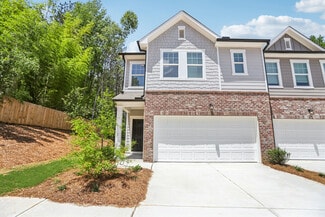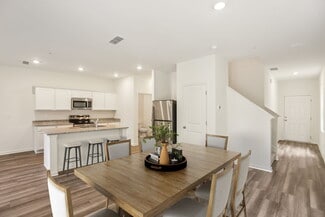$489,993 New Construction
- 4 Beds
- 3 Baths
- 2,702 Sq Ft
604 Leafy Branch Way, McDonough, GA 30253
Investor opportunity featuring the community's model home. Seller to lease back the property at time of closing. Portfolio package available. Welcome to the Wynwood on Homesite 185 in Bowers Farm, a premier community in sought-after McDonough by DRB Homes! This stunning single-family home, with an elegant four-sided brick exterior, leaves no detail overlooked. The spacious Wynwood floor plan on a
DRB Team Listings DRB Group Georgia LLC




