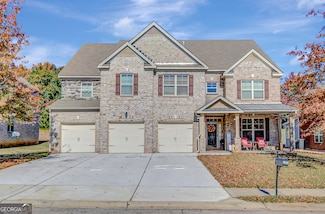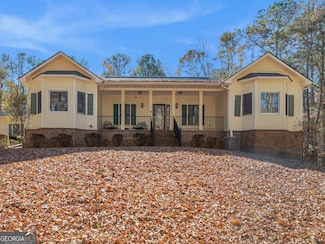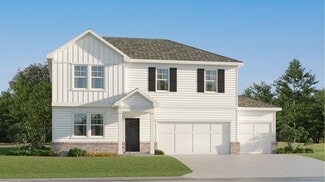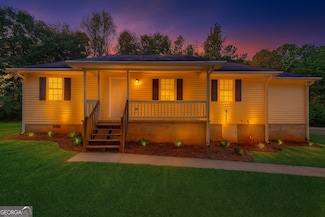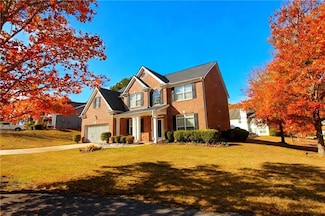$535,000
- 6 Beds
- 5 Baths
- 6,187 Sq Ft
1255 Polk Crossing, McDonough, GA 30252
Rare find! This stunning three-story 4-Side Brick home features 6 bedrooms, 5 full bathrooms, and an abundance of space for living, entertaining, and working from home. The main level welcomes you with a separate dining room, private office, and a large gourmet kitchen complete with a breakfast bar, stainless appliances, and views into the family room. The family room boasts a cozy fireplace and
Charlette Graham Keller Williams Realty Atl. Partners

