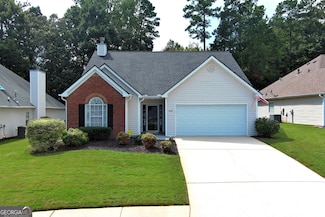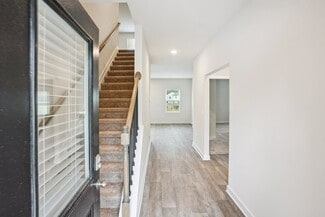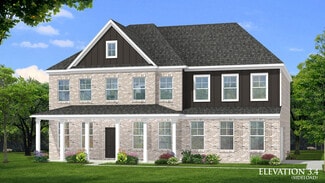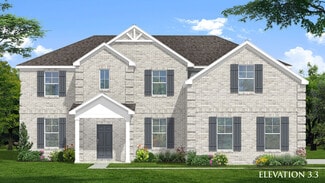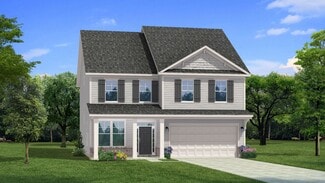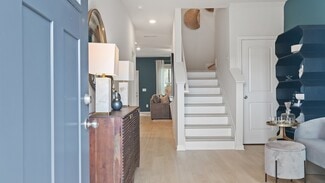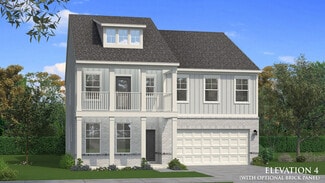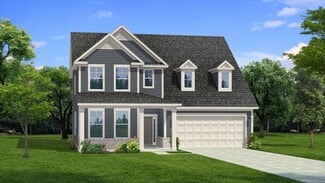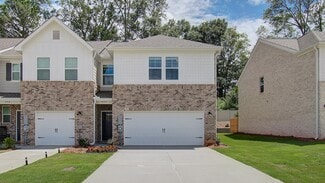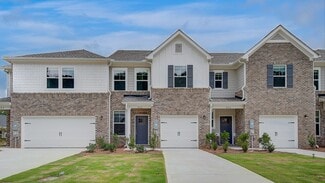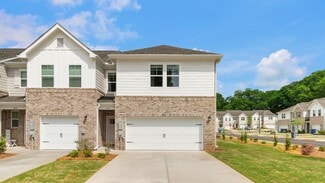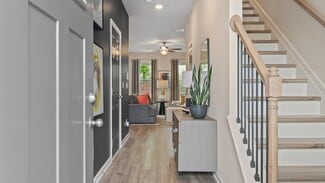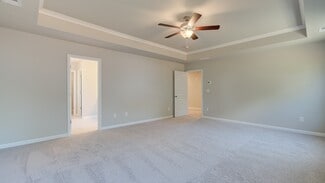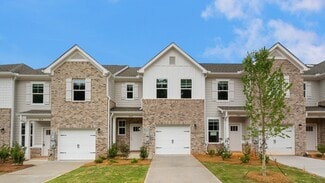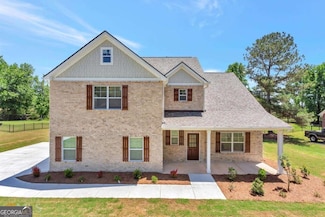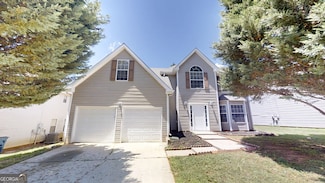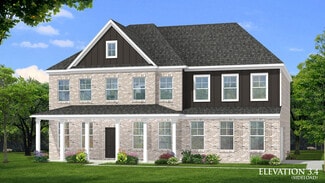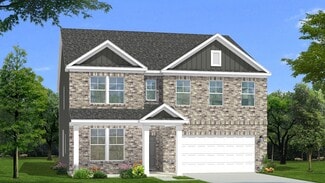$425,000
- 4 Beds
- 2.5 Baths
- 2,088 Sq Ft
219 Scenic Dr, McDonough, GA 30252
Life really does live up to its name on Scenic Drive. At 219, you get more than just a stucco two-story with four bedrooms and a new roof (2023). You get the kind of scenic views that make coffee taste better and evenings last longer. The one-owner care shows throughout, but the real story unfolds out back. A large, flat yard stretches toward the lake, with a composite deck perfect for gathering

Gregory Brooks
Coldwell Banker Realty
(470) 837-3519




